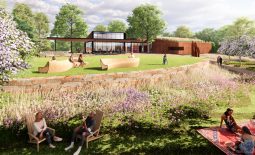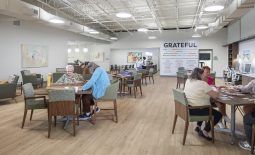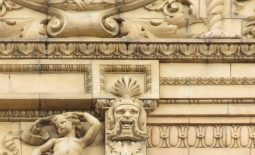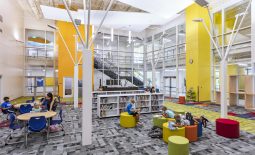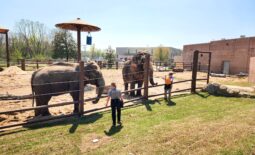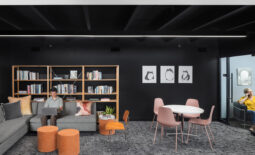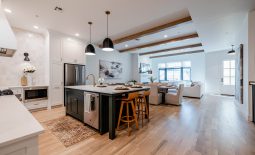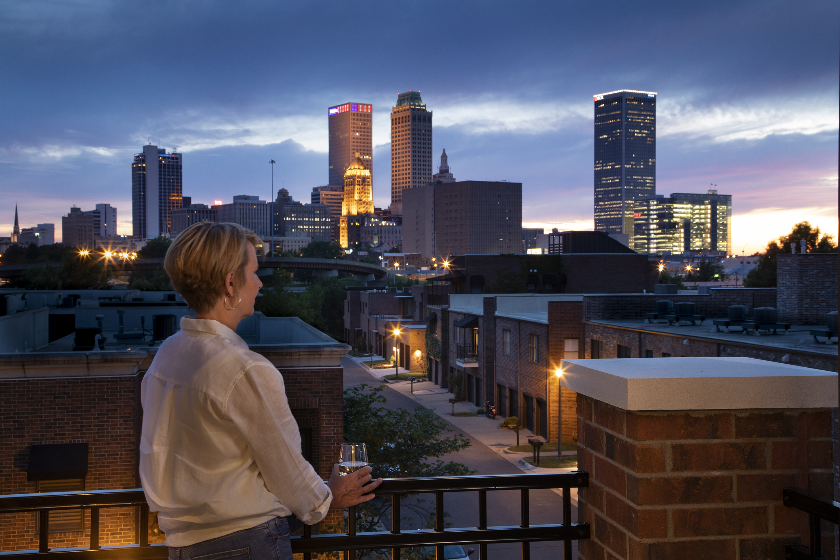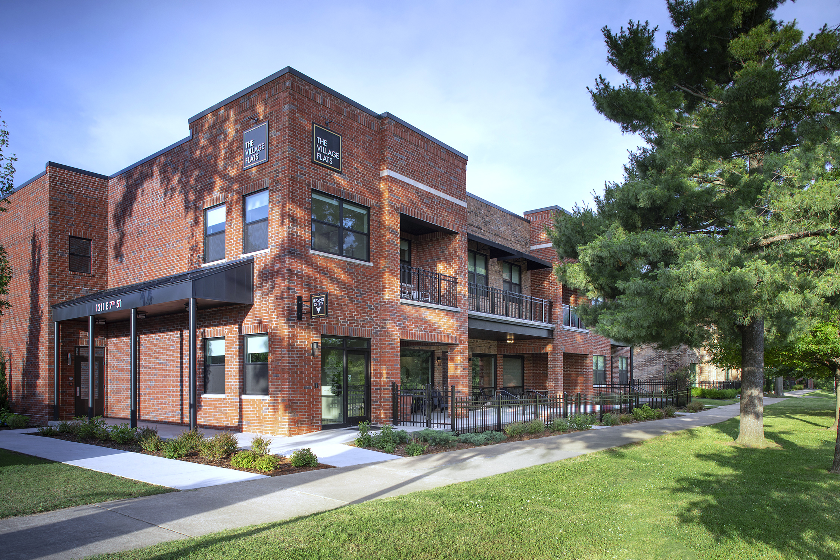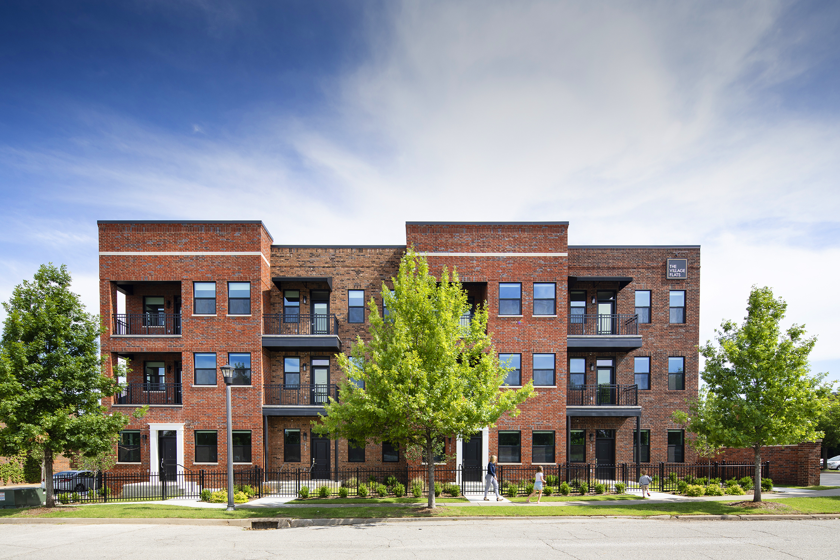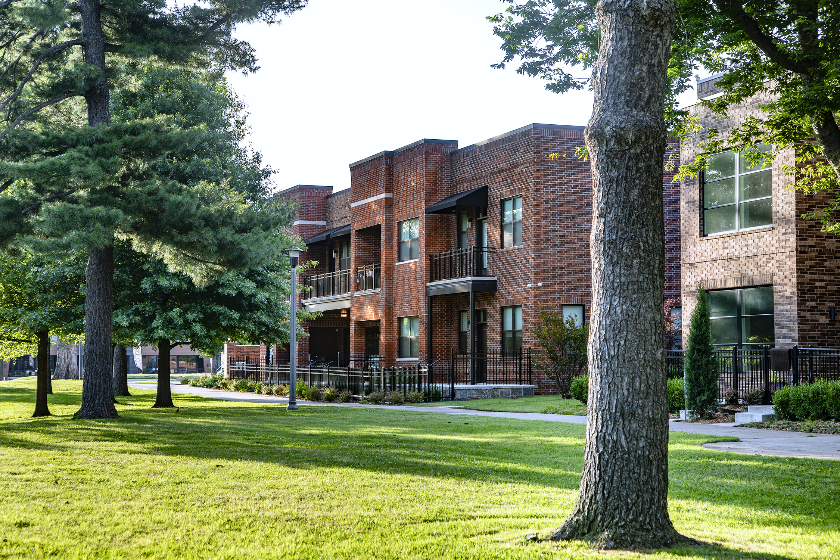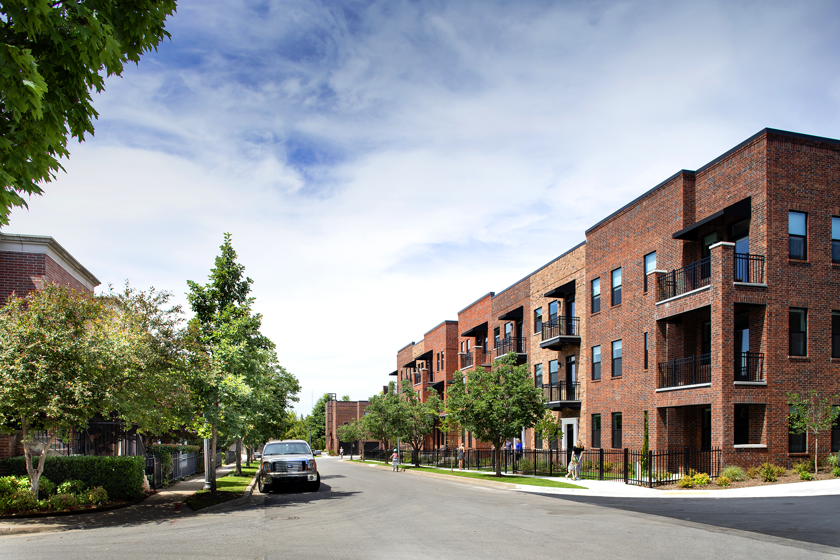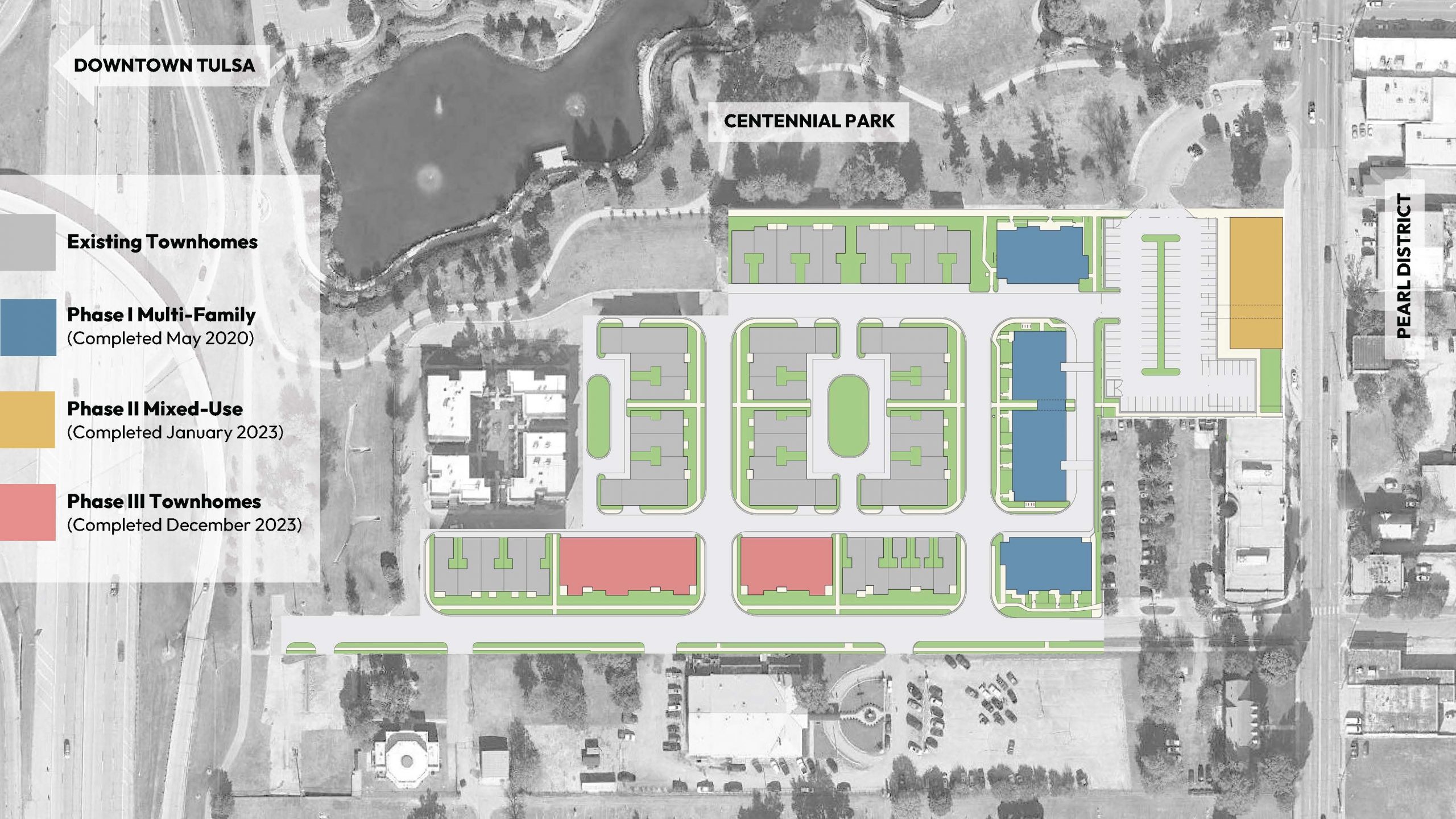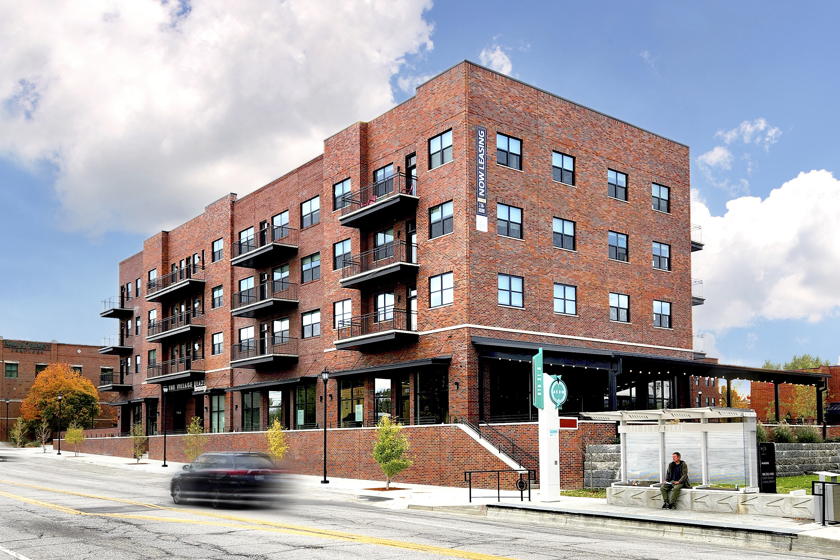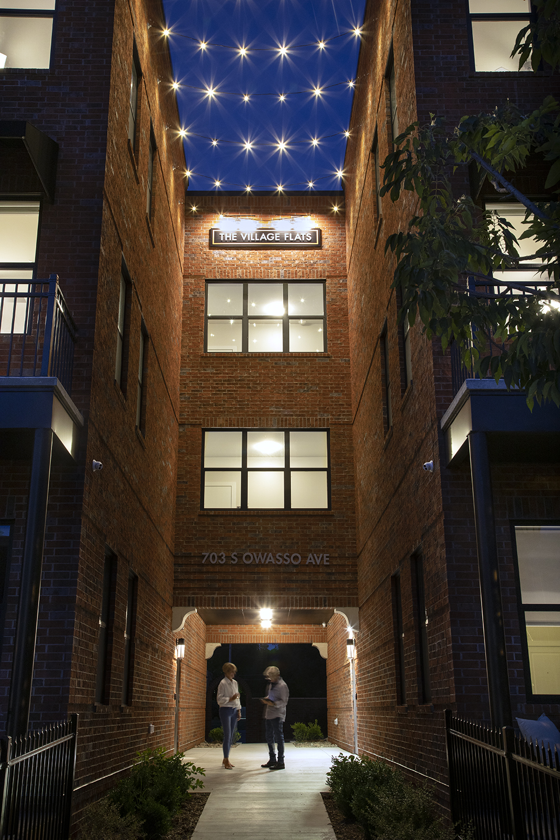This multi-phase mixed-use development is nestled amongst a well-established Central Park townhome community bordering the 12-acre public Centennial Park. As the first new urban neighborhood to be introduced to the city in the early 1990s, the Central Park community was missing only one thing in its isolation—a vital connector to the adjacent urban district.
The Village Flats urban master plan was designed to address several components missing from an otherwise well-conceived community, including diverse rental housing options and local dining and retail opportunities. Filling in the last available building lots, the three Village Flats projects have stitched the district together and fully brought life to this walkable neighborhood for a diverse array of residents.
The Central Park neighborhood in which the Village Flats infill development is located consists of large, well-established Georgian-style townhomes that feature varying brick facades, wrought iron details, and private garden courts. The new buildings blend seamlessly with the existing townhomes, tying the entire community of housing options together while satisfying both Home Owner Association and form-based code overlay requirements.
This master plan addresses the missing middle housing needs of the area while adding retail and dining options that enhance the lives of those who live and visit here. The purposeful design of place fosters community and provides a highly sought-after urban lifestyle.

