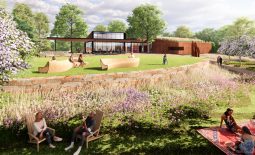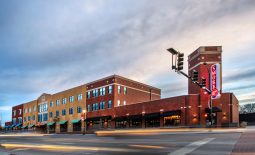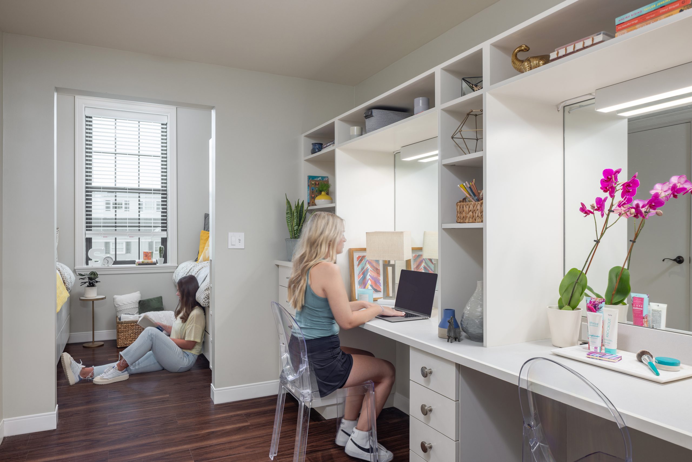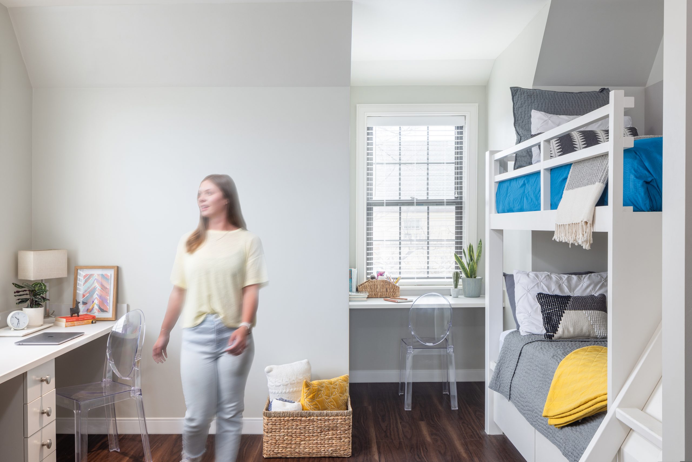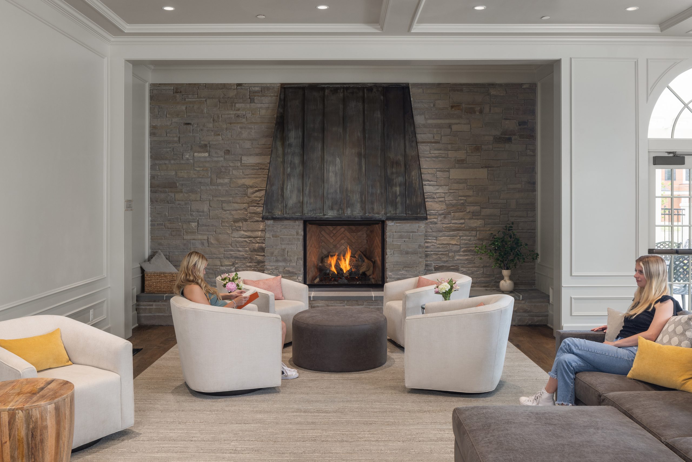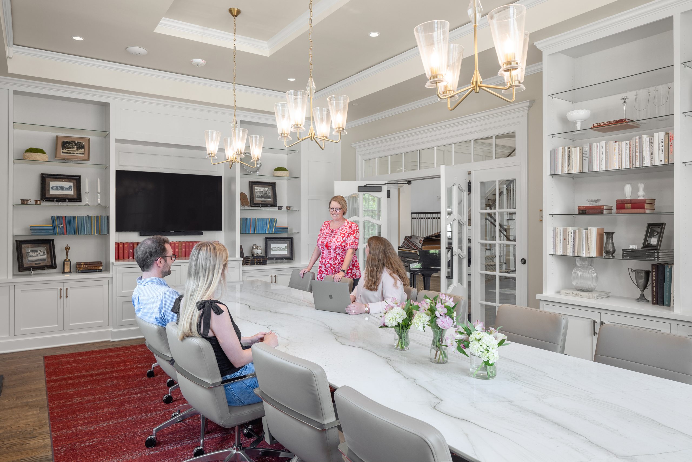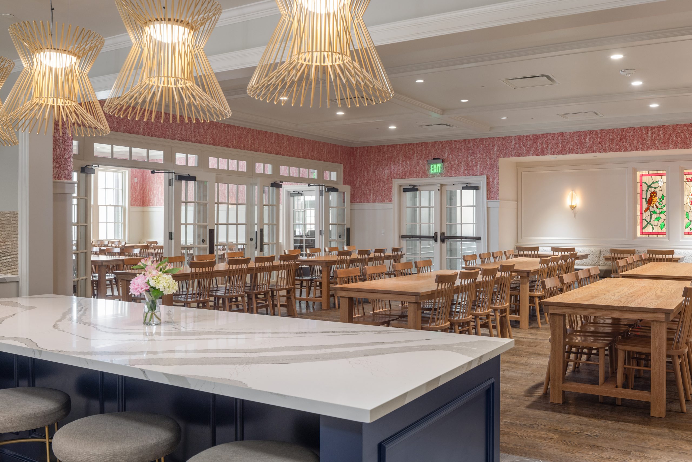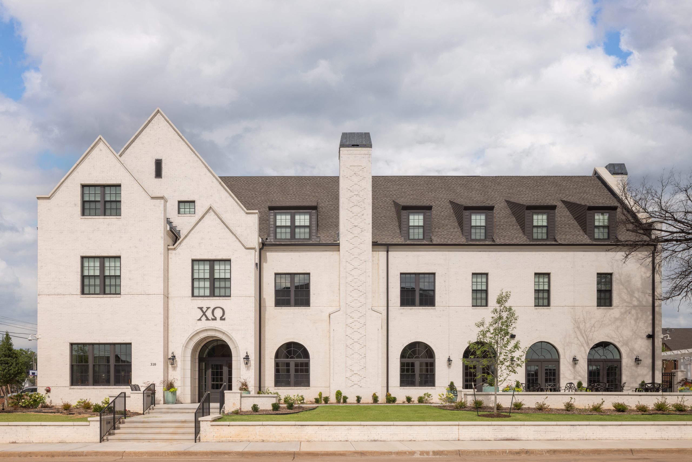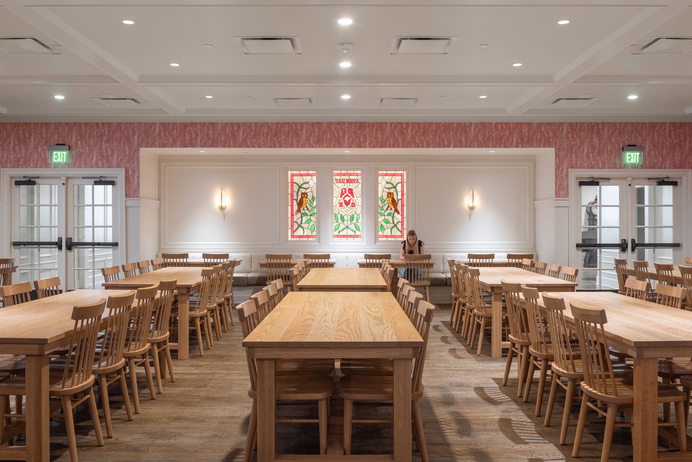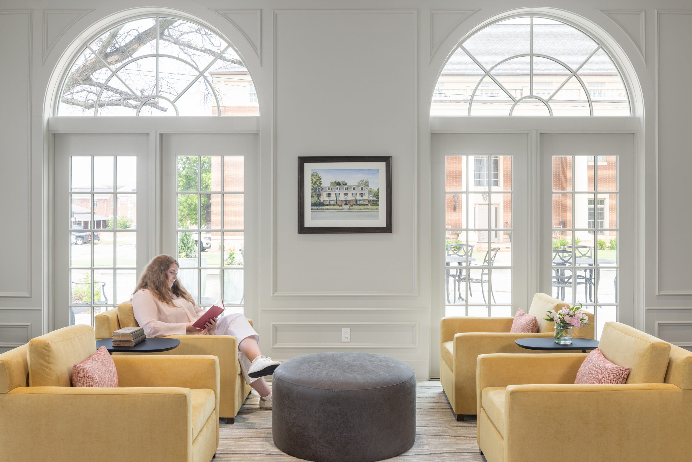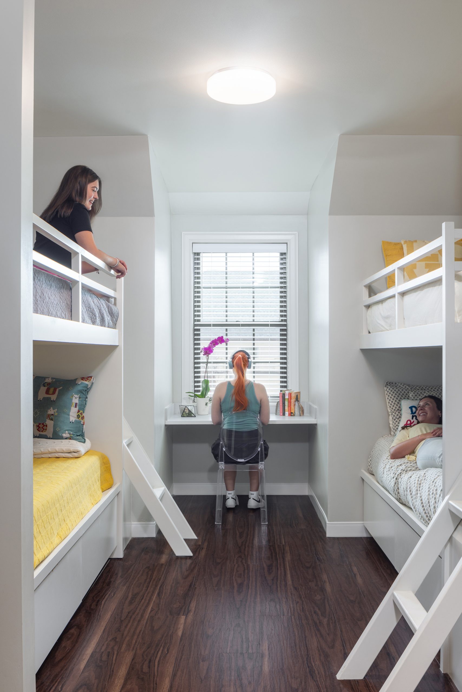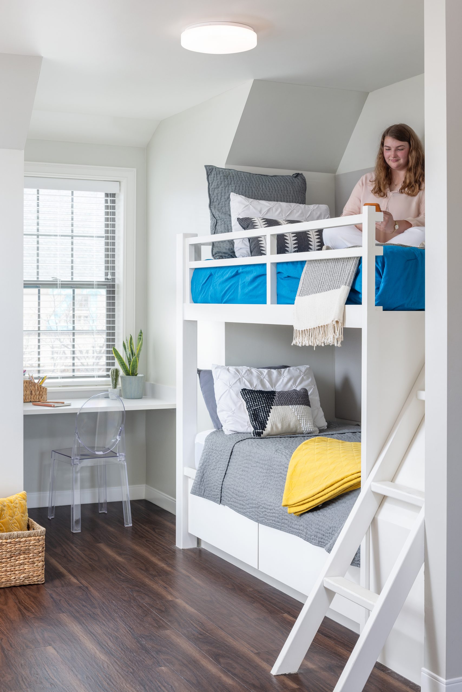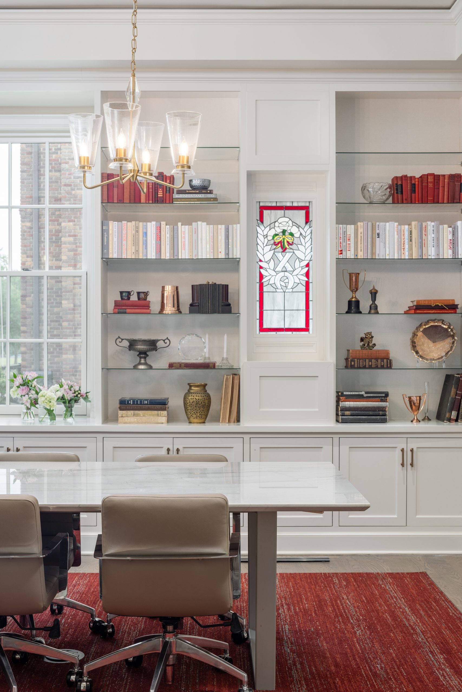In 2020, the Tau Beta Chapter of Chi Omega at Oklahoma State University celebrated an important milestone: 100 years of Chi Omega at OSU. To mark the anniversary, the chapter embarked on an ambitious campaign to support their vision for the future — Building for Our Next 100 Years at 310 S. Monroe. The primary goal of this campaign was to build a new Chapter house that would allow sisters to share in a comfortable, safe environment and maintain a competitive edge in the OSU Greek community.
Narrate Design is proud to be a part of Chi O’s vision. 62% of our staff graduated from Oklahoma State University so it is especially meaningful when a project supports the campus community.

