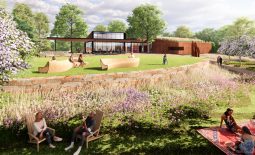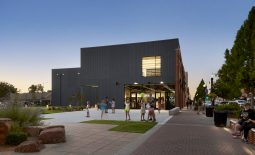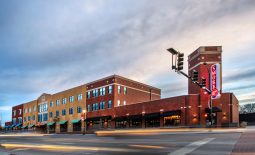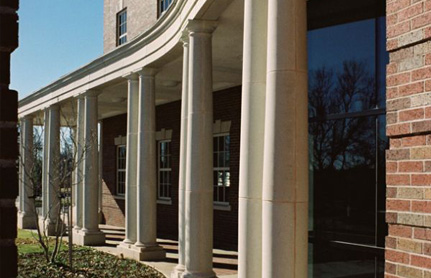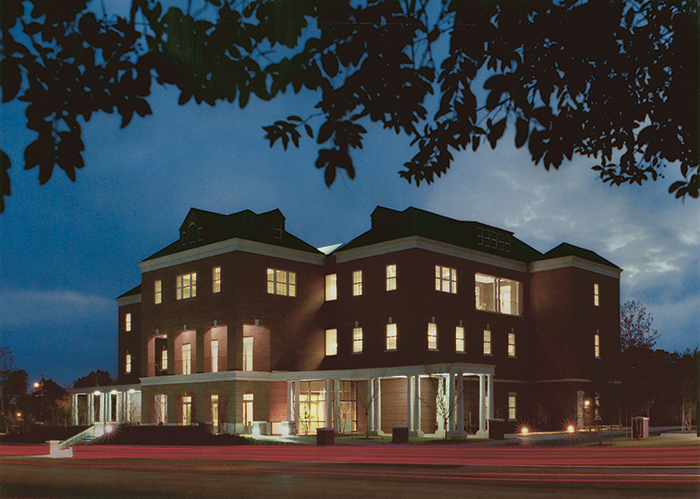Adjacent to Oklahoma State University in Stillwater, the OSU Foundation’s site was selected to serve as an anchor for one of the major gateways to the campus. Selser Schaefer Architects was challenged to create an office facility that would visually communicate the heritage and academic mission of the university.
The building’s design reflects the university’s Georgian-revival architecture and incorporates the campus’ familiar brick blend, cast-stone trim, roofing materials and copper dormers. A colonnaded walkway graces the building’s approach.
Visitors are welcomed into the building through a three-story atrium with a system of lay lights that provides visual connection and daylight to all the levels.

