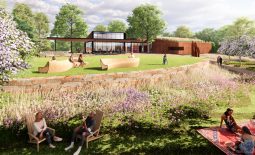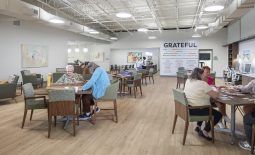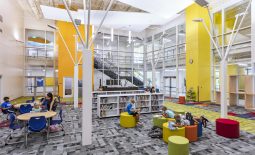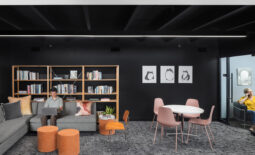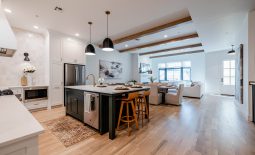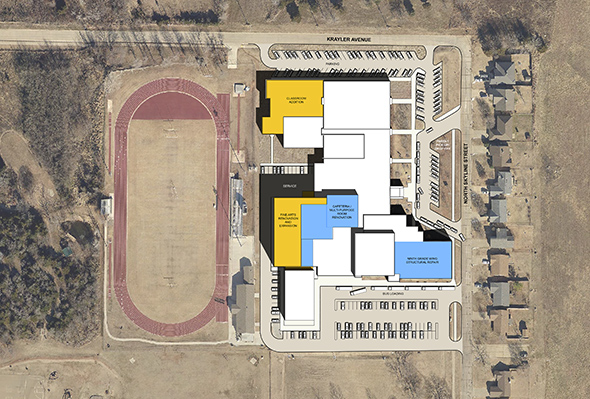After an extensive district-wide analysis, the addition and renovation of the Junior High was a top priority for the district. Built in 1981, the Junior High is home to 8th and 9th graders.
Over the years a detached practice gymnasium and portable classrooms were added to accommodate growth. As a result, there are security concerns associated with students moving between buildings throughout the school day. Phase One will accommodate this growth. The first priorities include a Classroom addition; renovation to the multipurpose Cafeteria, as well as an expansion of the Performing Arts area. Together, these projects will add much-needed learning environments while improving the function of the existing interior spaces.
While space needs were certainly at the forefront of design and planning, administrators and faculty expressed the desire to update the overall exterior appearance. These additions pave the way for a new architectural vocabulary that will be applied to the existing facade and all future projects.

