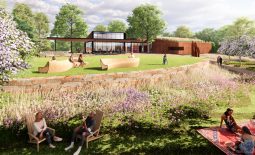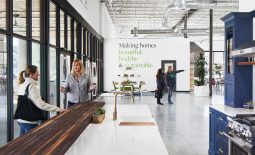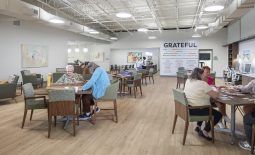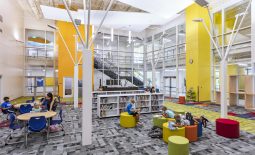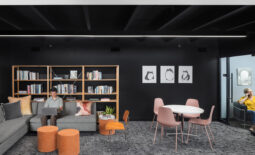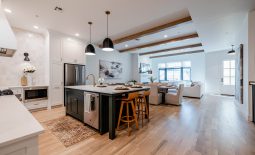No two space planning projects are the same. Yet as designers, it’s good to stay on top of trends, like knowing today’s offices are ranging between 175 to 250 square feet per person. With that in mind, here are five insights to consider when planning interior spaces.
1. Mix it Up for Collaboration
Balance today’s open office concepts with small-group enclaves and phone rooms. Mix high-tech smart boards with white boards for planned and impromptu meetings.
2. Create Visual Destinations
Plan corridor sightlines that provide a destination such as artwork or a view. Avoid placing desks with their backs to the corridors.
3. Think Multipurpose for Flexibility
Design the traditional lunch and break room to double as a social and meeting space. Include other flexible or multipurpose spaces that can be utilized for future growth.
4. Put Wellbeing First
Provide access to daylight and windows, bike storage and showers to promote wellness. Consider standing desks that can be checked out by team members as needed.
5. Stand Out by Standardizing
Standardizing furniture systems and offices actually provides greater flexibility to adjust workstations and grow.

