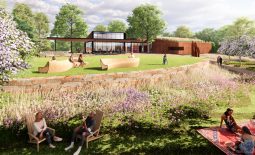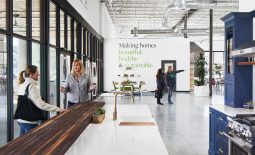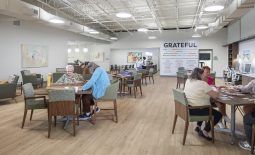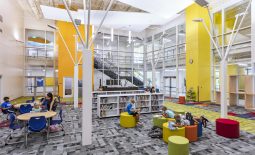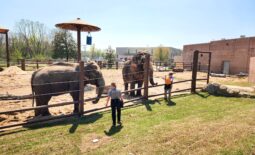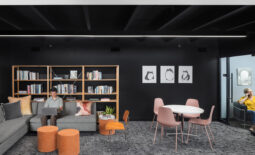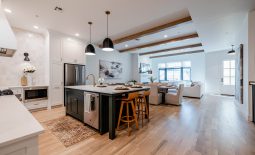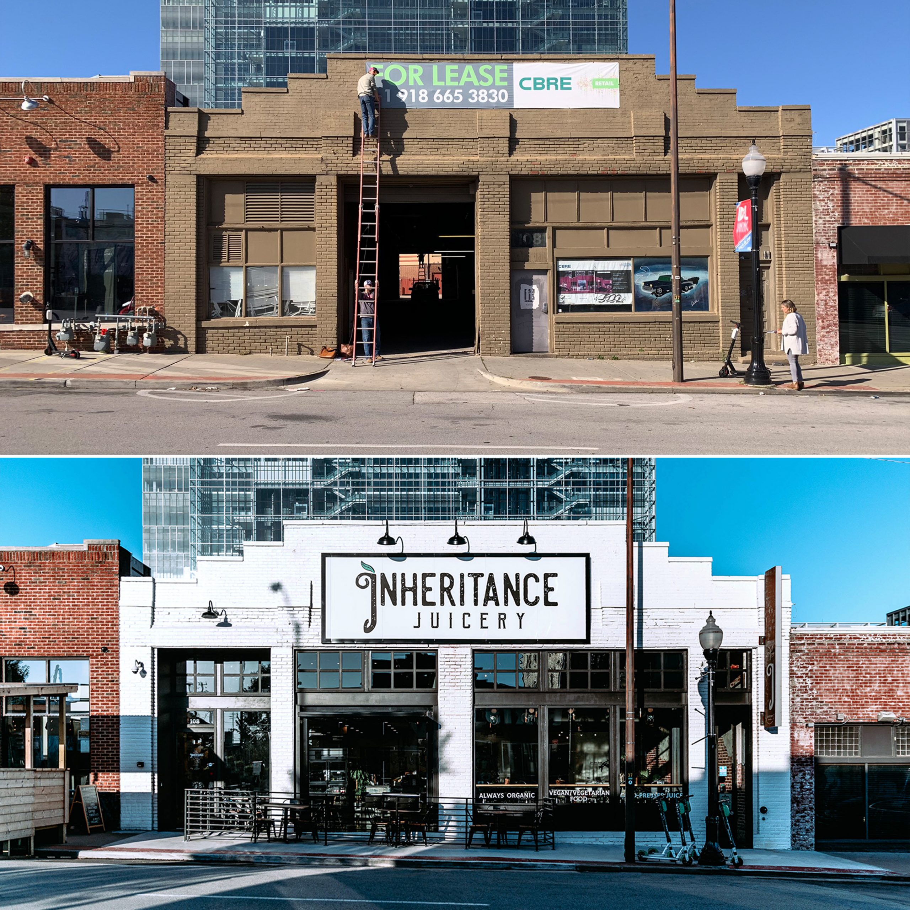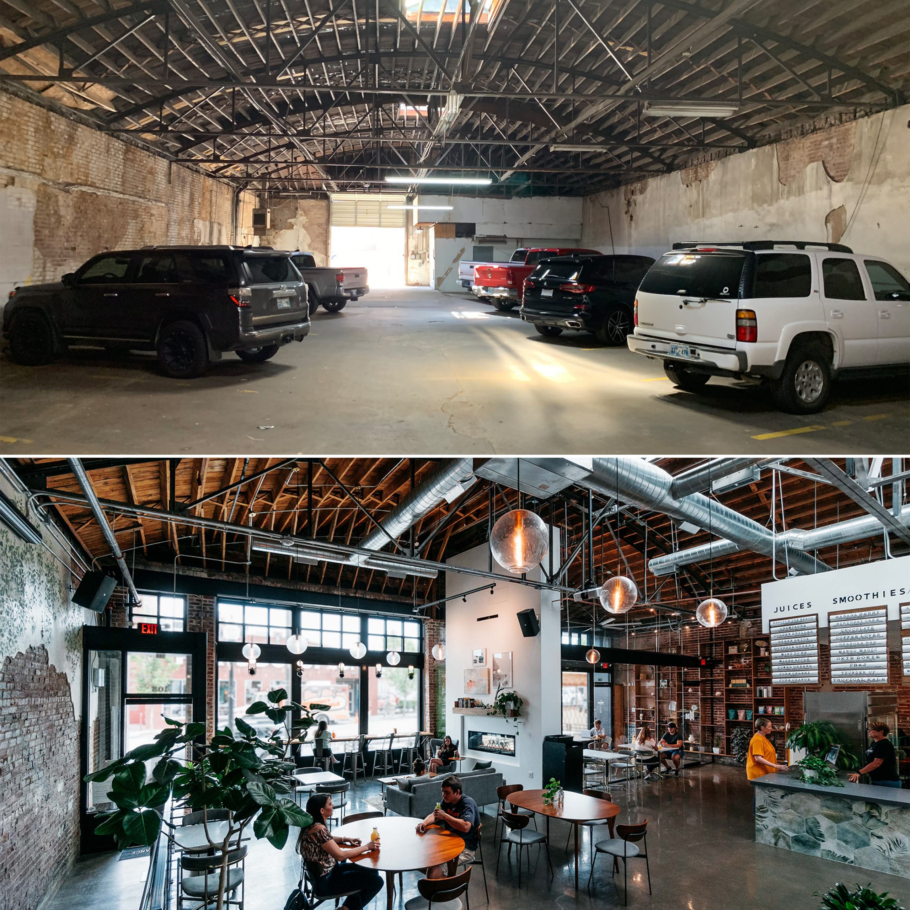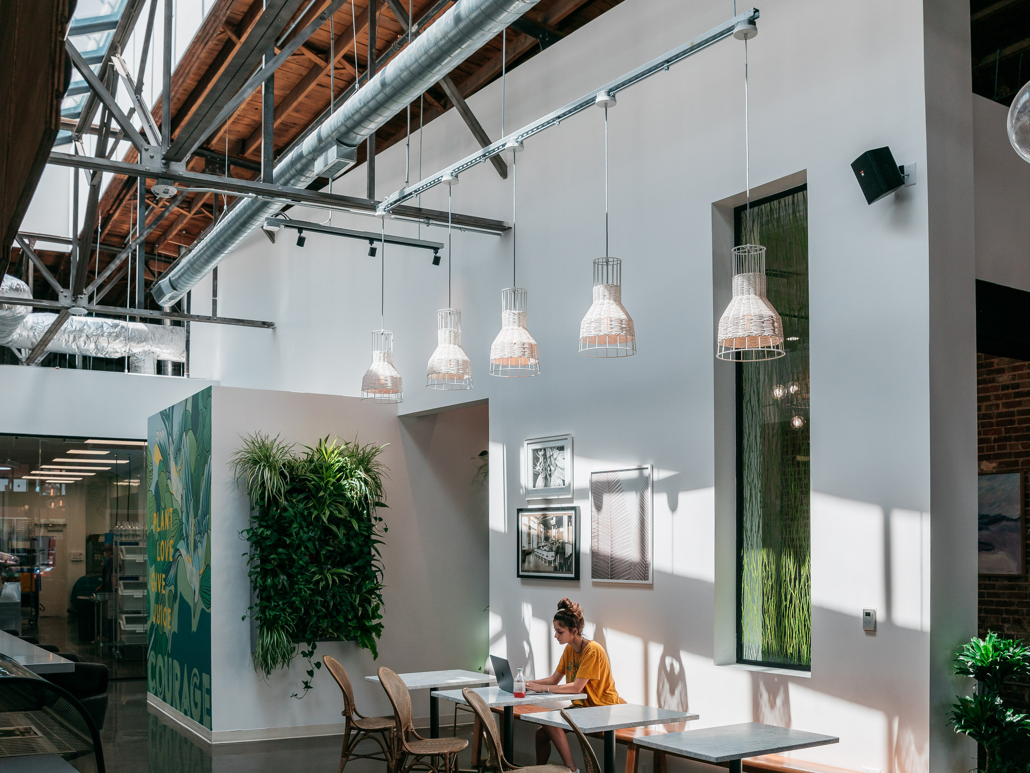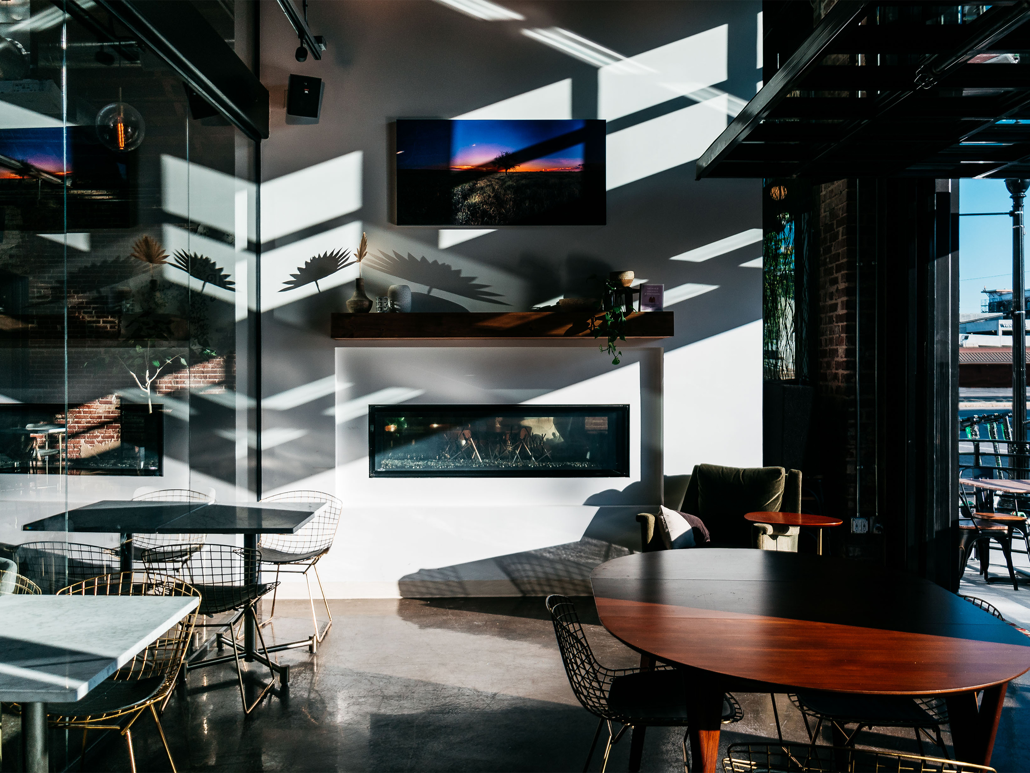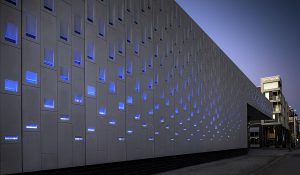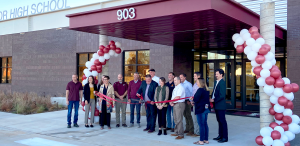The AIA Eastern Oklahoma chapter of The American Institute of Architects represents the professional interests of licensed architects, emerging professionals, and allied construction and design professionals throughout the eastern part of Oklahoma. The annual AIA Design Excellence Awards showcase the best in design by AIA members. The tiered award categories are: Honor — Highest Award Level / Merit — Second Award Level / Citation — Third Award Level / People’s Choice — determined by the voting public.
In 2021, Inheritance Juicery was the recipient of two awards in the “Adaptive Reuse” category:
AIAEOK – Honor Award and People’s Choice
Adaptive reuse refers to the process of reusing an existing building for a purpose other than which it was originally designed or built. Keep reading to learn how our team turned a 30-year-old parking garage into Inheritance Juicery…
The Interior and Exterior Transformation of Inheritance Juicery
This 100-year-old building spent the last 30 years as an indoor parking garage before being transformed into the bright, vibrant gathering space it is today. Capitalizing on the building’s existing elements with a focus on natural light, transparency, and community, the story of this building has been re-written for the next 100 years.
Existing Elements
One goal of this renovation was to keep as many existing elements from the century-old building in their original form as possible. The vaulted ceiling and wood rafters were cleaned and preserved. Exposed brick and plaster were incorporated into the design. Additional new features such as raw wood shelves, concrete flooring, and signage were inspired by the existing elements.
Natural Light
The centerpiece of this space is the 57′ long skylight. This combined with floor-to-ceiling windows across the front façade creates an environment shaped by shifting light patterns throughout the day. Shadows move and play on the walls, emphasizing the features of light fixtures, furniture, and decor. Incorporating biophilic design principles, living walls and greenery thrive, connecting people and nature within the built environment. Solar tube skylights bring daylight into the deepest parts of the building, supporting the circadian rhythms of both patrons and staff.
Transparency
Across the front, full-height windows paired with a window-clad 50/50 door offer an inviting view into the space from the street. The indoor/outdoor patio is partitioned from the interior space by glass, connecting the view even when all the doors are closed. Towards the back, the commercial kitchen is on full display behind a wall of glass. Transparency was such a priority in the planning of the space, that one can stand at the front sidewalk and literally see through the length of the restaurant and kitchen to the back alley.
Community
A space is not complete without the people who use it, interact with it, and connect with each other because of it. This space was designed to feel like a home, welcoming people to gather. The fireplace warms the space, creating a cozy, living room feel. Movable furniture allows seating configurations to be customized for almost any number of guests. The indoor/outdoor patio and a side dining area offer privacy and contain noise. Combined with the main seating areas, there are comfortable spots for singles, groups, and everyone in between.
Congratulations to Inheritance Juicery and to our team for a beautiful project and well-deserved recognition!

