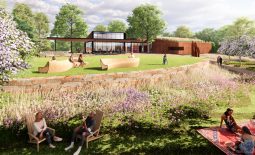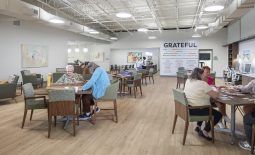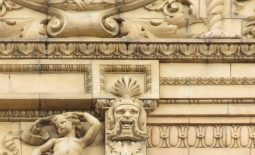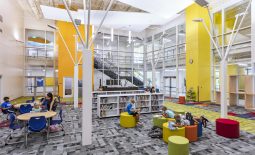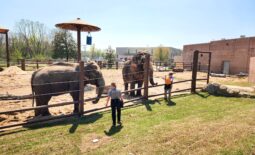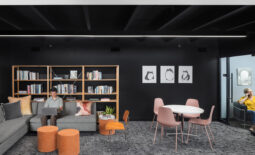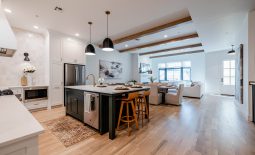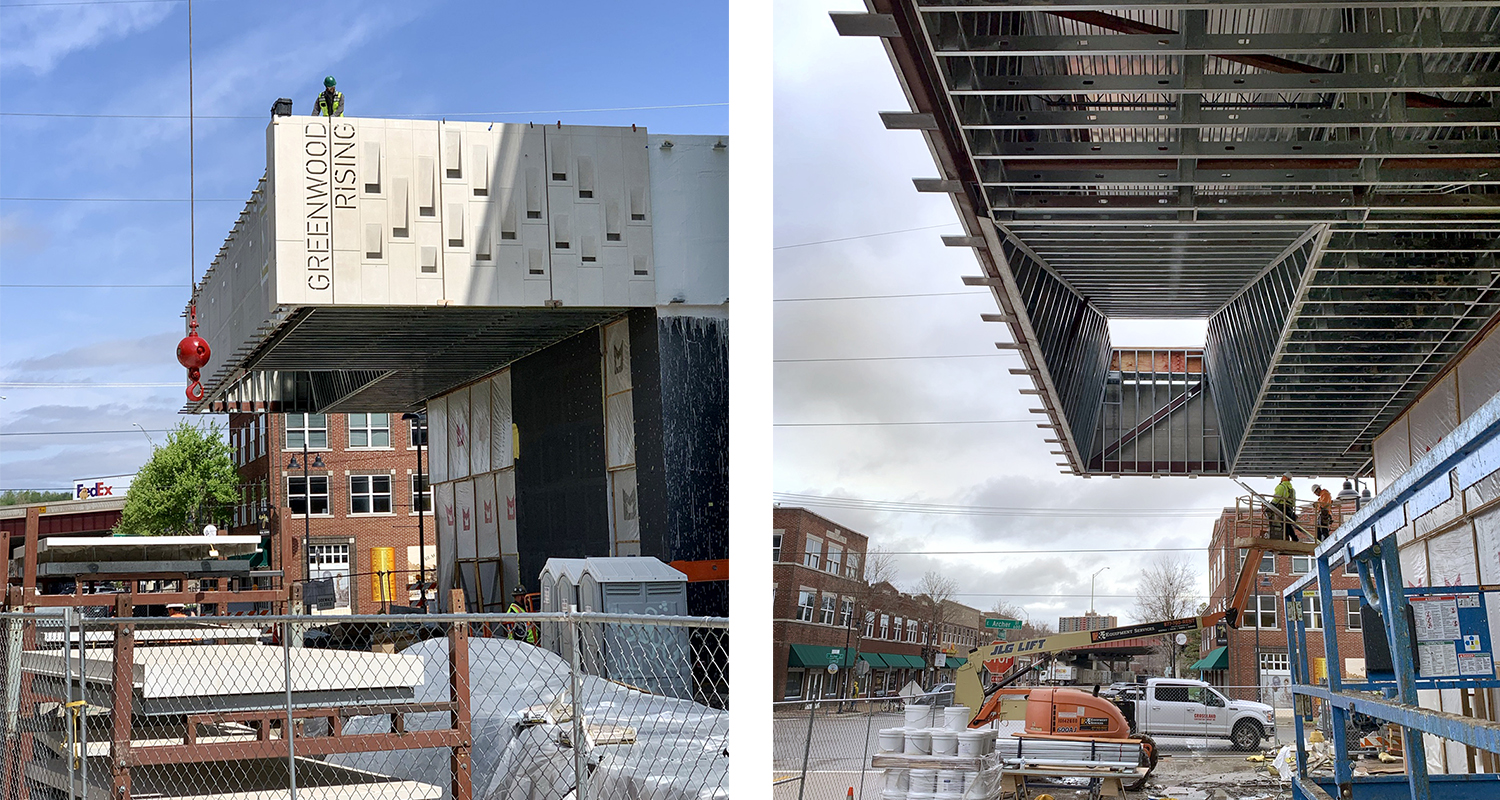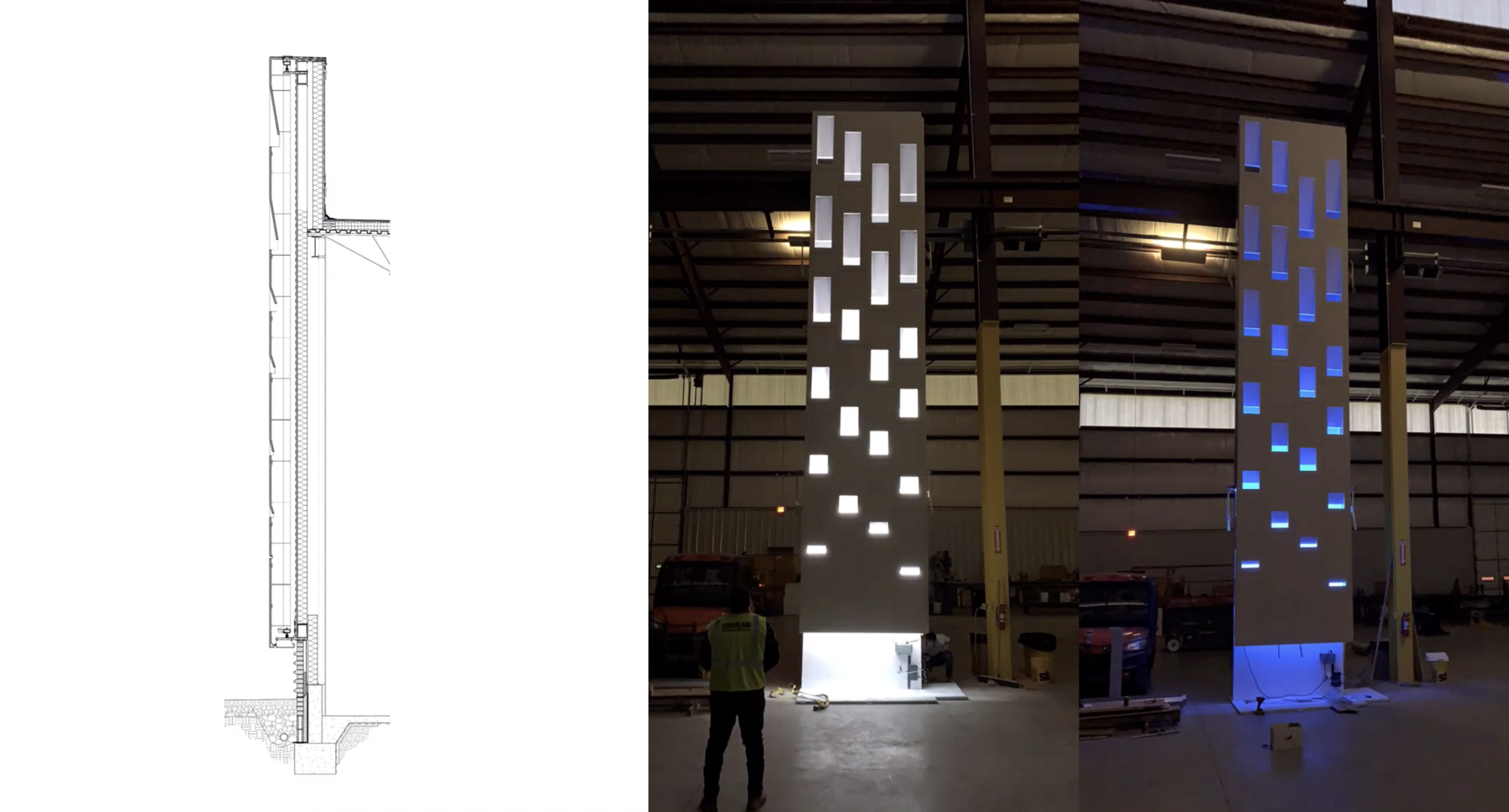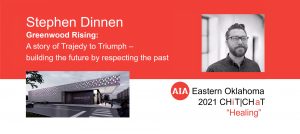In June of 2021, Tulsa will observe the centennial anniversary of the 1921 Tulsa Race Massacre. The tragic events of May 31-June 1, 1921 destroyed the historic African American business district known as Black Wall Street and the surrounding community that once stretched outward from Greenwood Avenue leaving thousands homeless, hundreds injured, and an unknown number killed.
The Greenwood Rising Black Wall Street History Center – an initiative of the 1921 Tulsa Race Massacre Centennial Commission – will be an educational hub to tell Greenwood’s story of Tragedy to Triumph. It will provide a platform for important discussions about the community and the world. The project is currently under construction and projected for completion in conjunction with the 1921 Tulsa Race Massacre Centennial in June 2021.
PROJECT DESCRIPTION
The building, positioned at a historic entrance to Black Wall Street, is an 11,000-square-foot, $7.5m history center that will honor the legacy of Black Wall Street before and after the 1921 Tulsa Race Massacre. The project is envisioned as a cultural destination capturing the story of the Greenwood District and paving a road toward reconciliation. In synergy with other existing and planned projects for the district – John Hope Franklin Reconciliation Park, Vernon A.M.E. Church, Greenwood Cultural Center, the Greenwood Art Project, and the Pathway to Hope – Greenwood Rising will immerse visitors in the history and spirit of Greenwood.
PRINCIPAL FEATURES
Sited just north of the BNSF railroad crossing at the notable intersection of Greenwood Avenue and Archer Street, Greenwood Rising seeks to accomplish three primary objectives:
(1) Invoke the spirit of Black Wall Street;
(2) Honor the history of the Greenwood District;
(3) Inspire our future.
Through form and materiality, the exterior architecture pays tribute to the Greenwood spirit – resilient and vibrant.
Jutting to the street edge… the building overhang ushers the city into Deep Greenwood.
Concrete facade panels extend upwards from a masonry plinth and incorporate an ascending pattern of voids representative of a commitment to the sustained presence and revitalization of the historic district. The randomized patterning reflects individualism and the composition represents a larger fabric symbolic of a community.
Pedestrian-level textured masonry is a contemporary nod to the patterned brick detailing synonymous with the lost buildings of Black Wall Street. The north facade frames a powerful quote by novelist James Baldwin, intentionally preempting a narrative for the exhibits inside.
Light activates the building facade. The voids capture daylight, creating a dynamic interplay of light and shadow. At dusk, the facade takes on a different character altogether, emitting a display of colored light, reminiscent of the cyclic transformation of Black Wall Street from a bustling business district by day to an entertainment district at night.
At dusk, the facade takes on a different character altogether, emitting a display of colored light, reminiscent of the cyclic transformation of Black Wall Street from a bustling business district by day to an entertainment district at night.
The interior pre-exhibit spaces employ a palette of clean lines and monochromatic finishes to provide effortless wayfinding while creating a sense of reflection.
The exhibits feature interactive experiences designed to engage multi-generational visitors within a contextualized narrative around the broader history of race relations in America as told through the chronicle of the Greenwood community. From holographic displays to large-scale installations, visitors will be immersed in the events of the period. As visitors exit the galleries, a tiered dialogue space and annular commitment space provide a platform for discussions and resolutions about the past, present, and future.
This important project will be transformative not only in form but also in place and time, engaging Deep Greenwood and activating the once-bustling commercial hub to tell a story that has never effectively been told to the world.
MATERIALS
Glass fiber reinforced concrete (GFRC), patterned brick masonry, aluminum curtain wall, structural silicone glazing, stamped concrete paving, polished cast-in-place concrete, acoustical plaster, and LED lighting.
CONFIGURATION
Single-story building with street-level entrances. Program spaces include a public lobby, introduction theatre, exhibition galleries, dialogue space, commitment space, administrative offices, and gift shop.
ADDITIONAL BUILDING FACTS
– Use of shop-fabricated glass fiber-reinforced concrete panels supports an accelerated construction schedule.
– Use of Grasshopper 3D in tandem with Dynamo in the development of facade patterning.
– Building overhang required vacation of adjacent air space.
– Facade patterning and lighting design fine-tuned via the use of full-scale panel mock-ups.
– Typical exterior panel is 6′-0″ wide by 30′-0″ high; nine different molds.
LOCATION
23 North Greenwood Avenue, Tulsa, OK 74120
LEADERSHIP
1921 Tulsa Race Massacre Centennial Commission:
– Senator Kevin Matthews, Commission Chair
– Phil Armstrong, Project Manager
ARCHITECT
Selser Schaefer Architects; Tulsa, OK
CONSULTANTS AND CONSTRUCTION TEAM
– Civil Engineering – Wallace Engineering; Tulsa, OK
– Structural Engineering – 360 Engineering Group; Tulsa, OK
– MEP Engineering – Phillps + Gomez; Tulsa, OK
– Landscape Architecture – Howell & Vancuren, Inc.; Tulsa, OK
– Environmental Graphics – HofferWaska Creative; Tulsa, OK
– Exhibit Design – Local Projects; New York, NY 10038
– Owner’s Representative – Stonebridge Group; Tulsa, OK
– Construction Manager – Crossland Construction; Tulsa, OK
Links + Resources
New York Times article “Death Marks the Spot” »
The Architect’s Newspaper article “Up from the Ashes” »
1921 Tulsa Race Massacre Centennial Commission Event Calendar »
ABC series “Soul of a Nation: Reconstruction” »
Engineering News-Record (ENR) article “Tulsa Remembers, Reconciles, and Rebuilds” »

