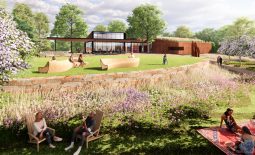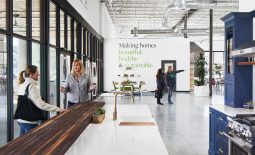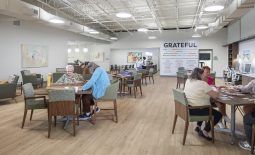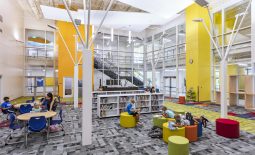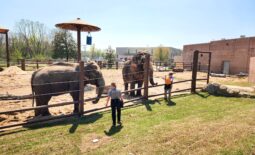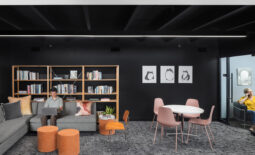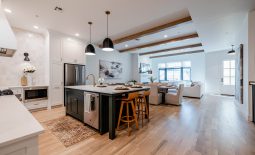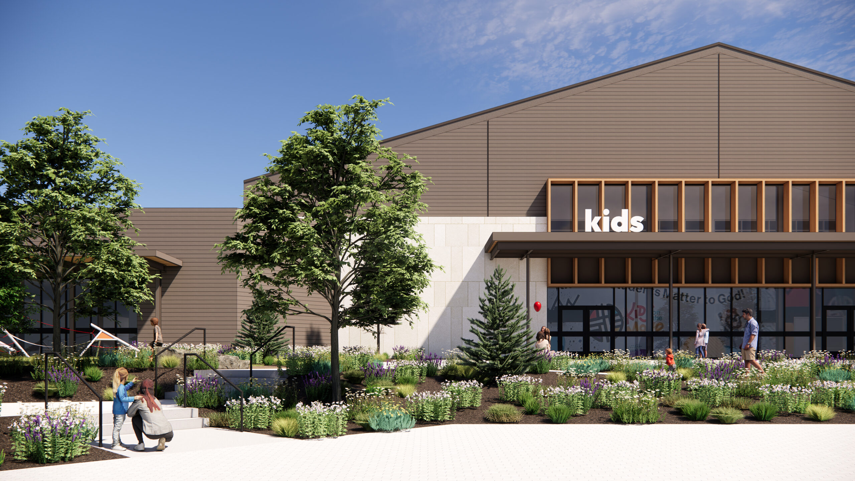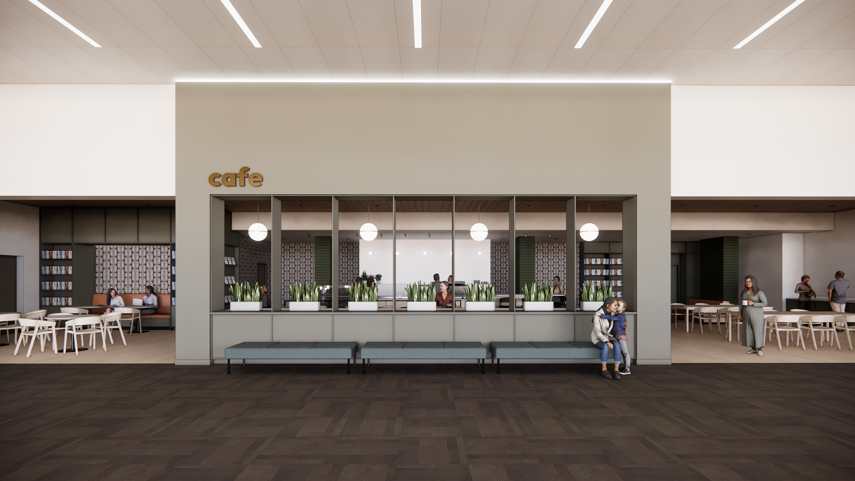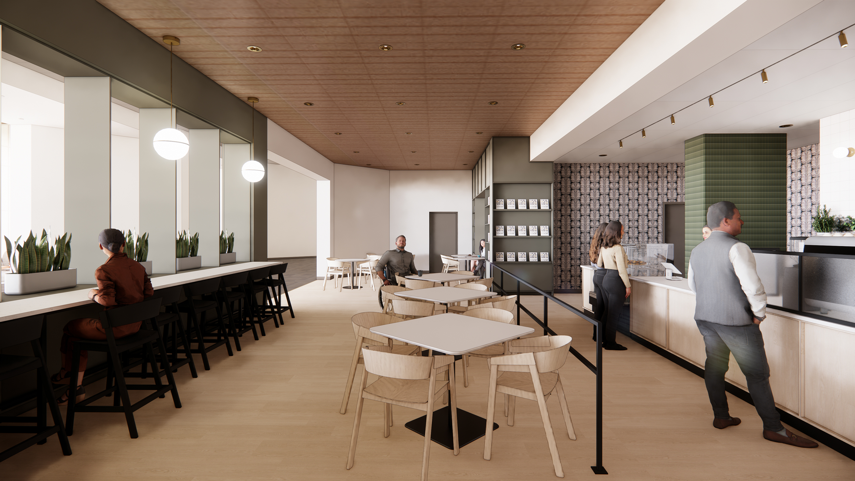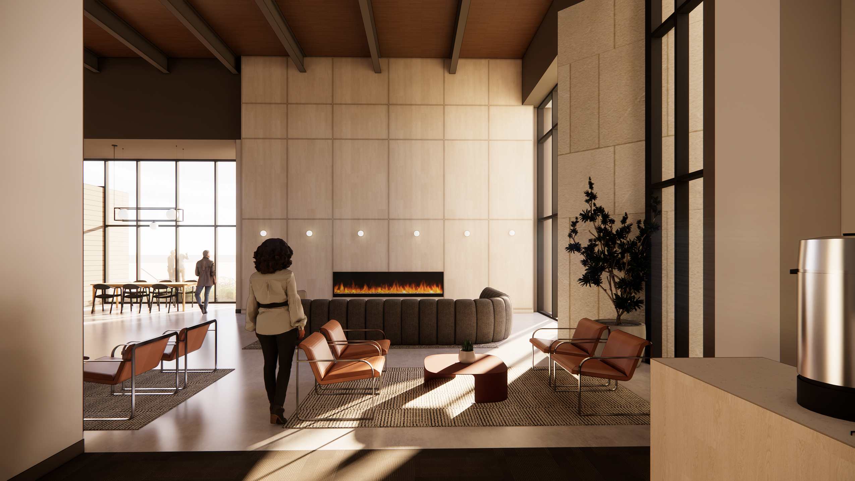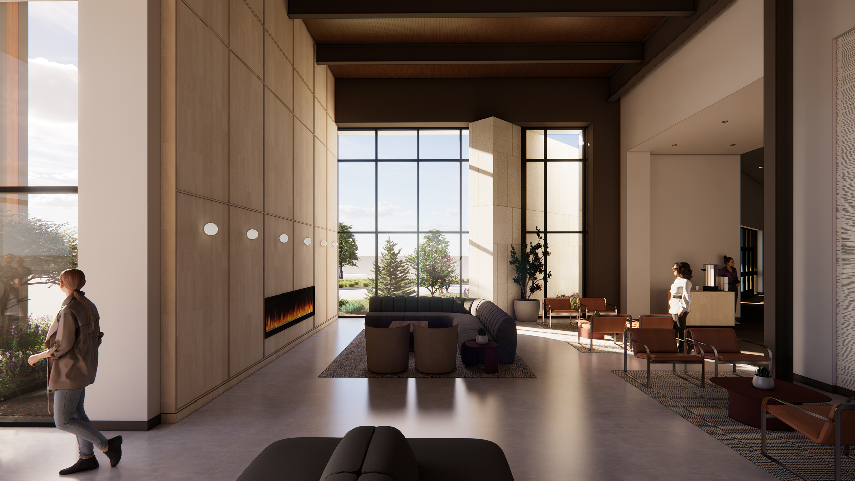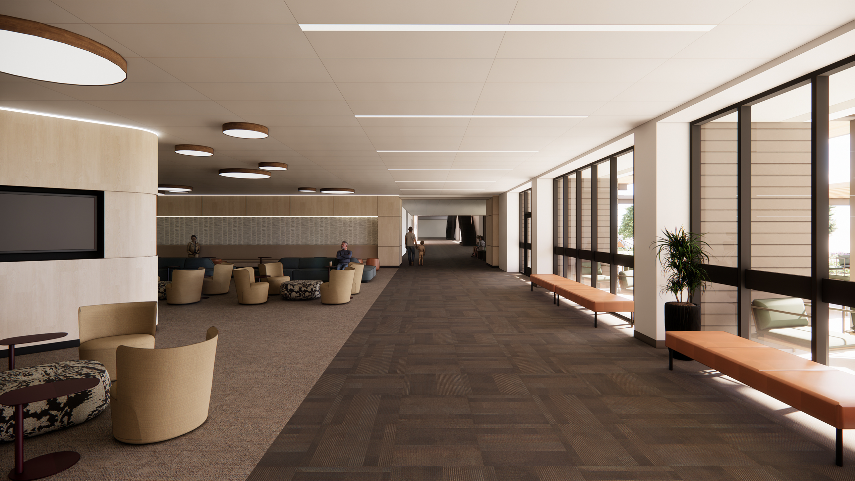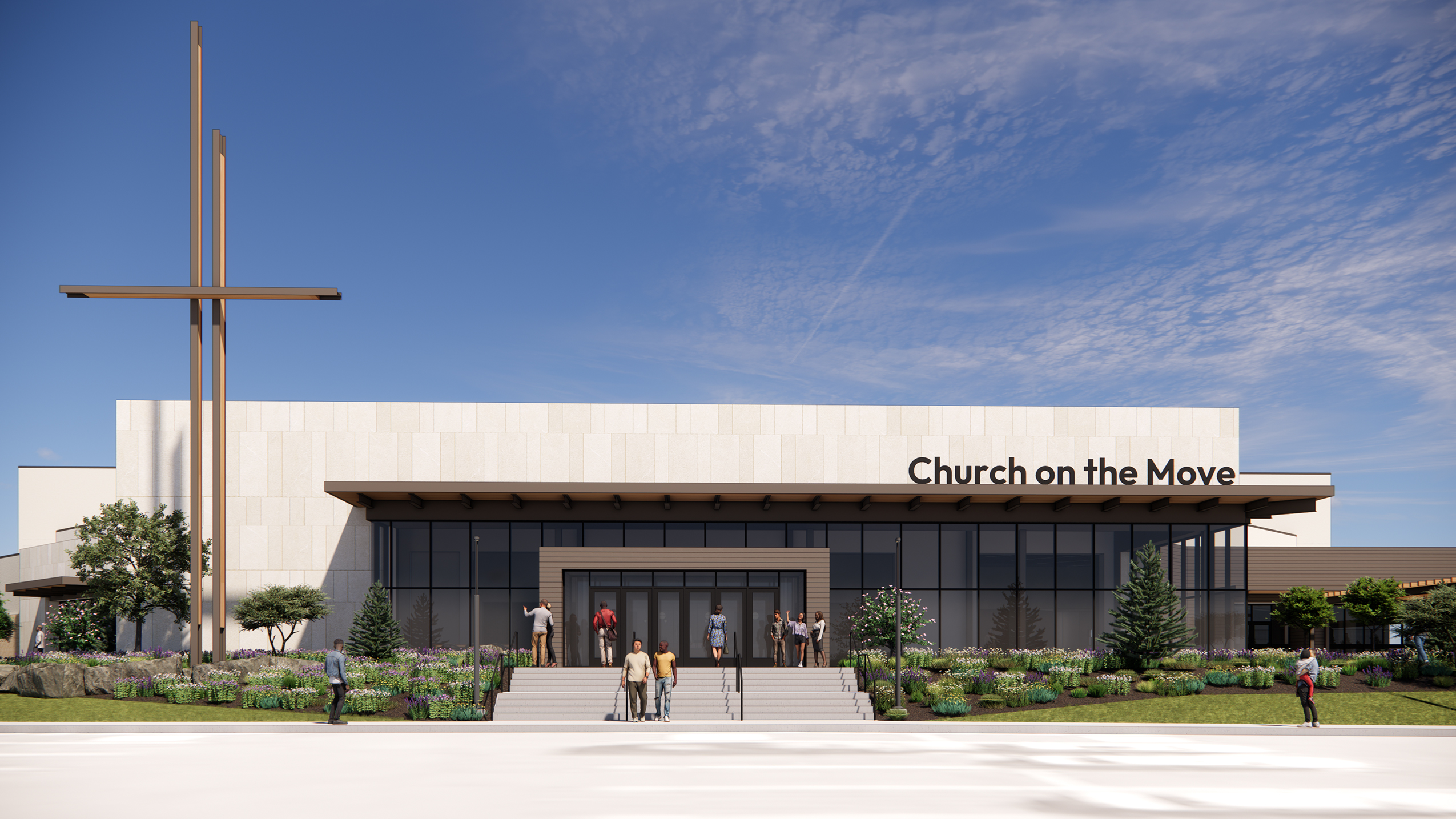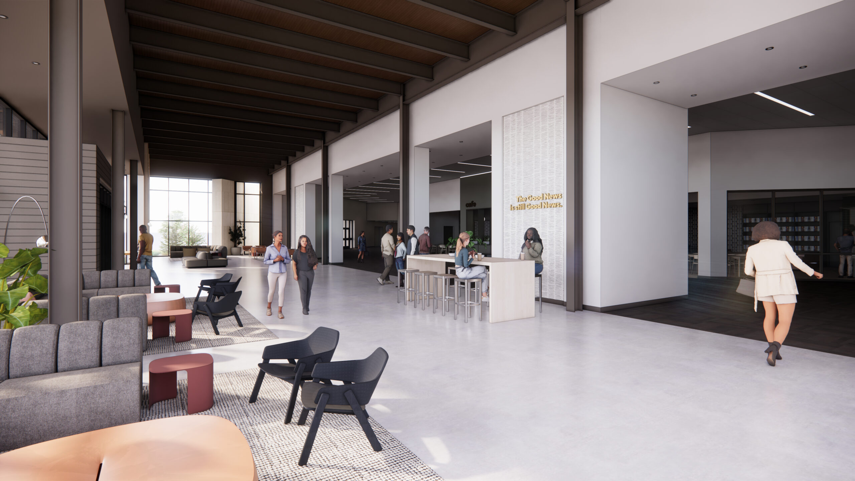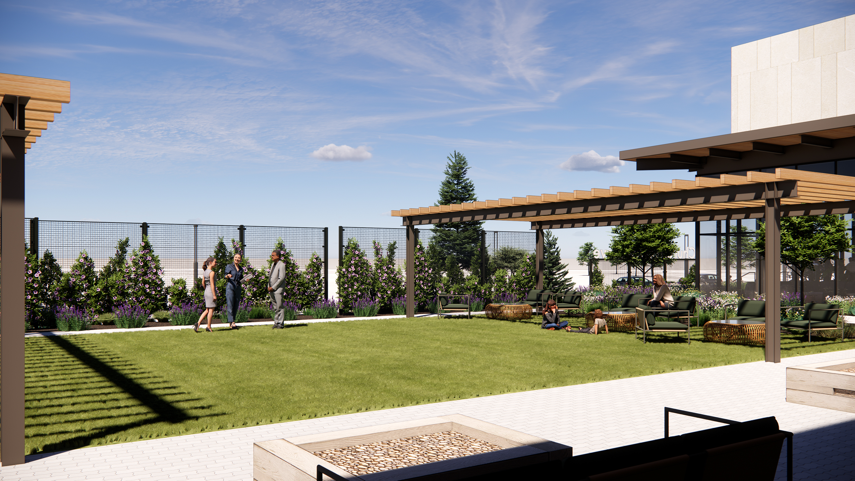Expanding + Enhancing
This campus expansion transforms the church into a more welcoming, community-centered place—inside and out. A refreshed façade now unites two previously separate buildings, establishing a clear front door and a cohesive architectural identity that feels both contemporary and grounded in tradition.
Inside, thoughtful space planning encourages connection. The relocated café—now paired with a bookstore and placed in a more central, accessible location—invites guests to linger, chat, and build relationships. Just beyond, an added outdoor courtyard extends this spirit of hospitality, offering a quiet, relaxed space for fellowship.
Throughout the expansion, flexible and comfortable spaces support a wide range of church activities. A new guest services desk provides a friendly first stop for visitors. A cozy fireplace lounge, along with a variety of meeting and conference rooms, accommodates everything from casual conversations to structured gatherings. Reconfiguring the café also made room for a secure, family-friendly children’s center with its own separate entrance—creating peace of mind for parents without sacrificing convenience.
The design reflects a consistent vision—one that began with earlier renovations and continues here with materials and forms that feel like a natural extension. Inspired by the idea of a “living room,” the architecture trades institutional formality for warmth and approachability.
Outside, site improvements enhance flow, safety, and opportunities for gathering. A reimagined parking and drive layout improves circulation, while new outdoor spaces—designed in collaboration with landscape architects—create a thoughtful buffer between vehicles and pedestrians. The courtyard, now a key feature of the campus, extends the invitation to gather into the outdoors, reinforcing a sense of welcome from the moment visitors arrive.

