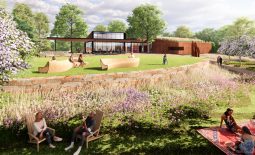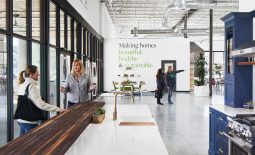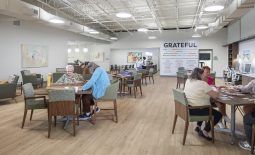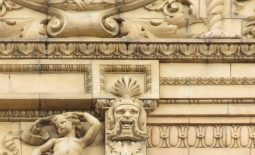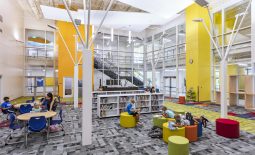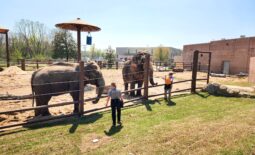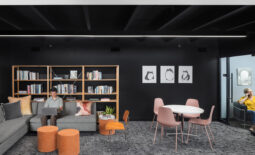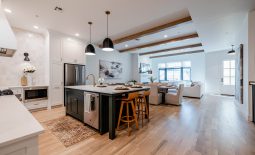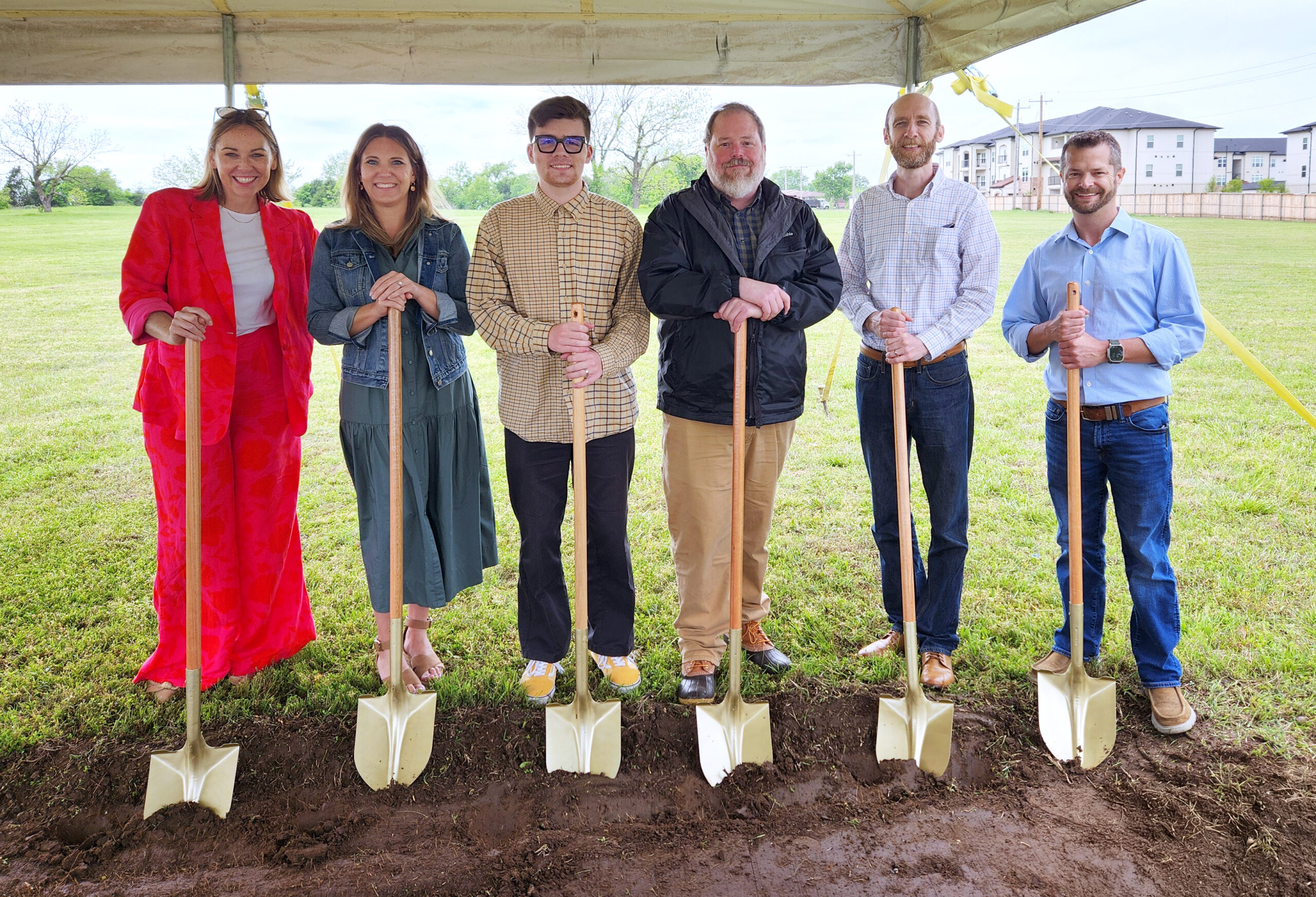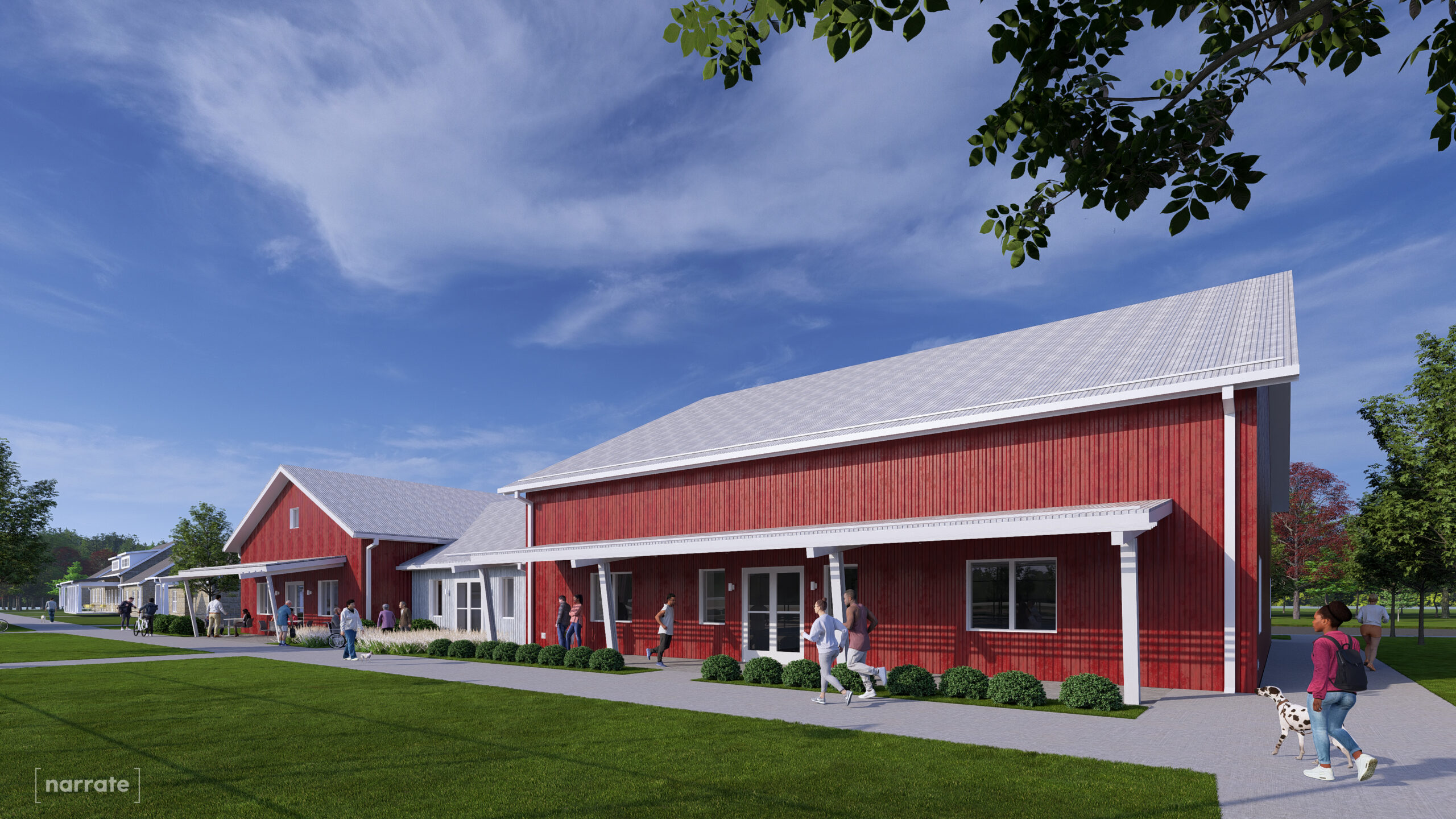Phase 2 of the A New Leaf campus builds on the success of Phase 1 with a thoughtful expansion that enhances residential options, community amenities, and recreational opportunities—all while maintaining a cohesive architectural identity.
Residential Buildings
Located at the northwest corner of the site, Phase 2 introduces two new residential buildings designed as tax credit projects. The first is a two-story, 53-unit multifamily apartment building arranged around a central courtyard. Each unit includes a private patio or balcony, and the building features a shared Fitness Room that doubles as a tornado-rated storm shelter. The landscaped courtyard serves as the heart of the building, with shade trees, a circular lawn, and a community fire pit encouraging social connection and outdoor gathering.
The second residential building is a 6-bedroom Community Home, modeled closely after similar homes developed in Phase 1. This home features a large, open-concept living and dining area with an adjacent kitchen centered around a generous island, promoting shared living and interaction among residents. Both buildings reflect the design aesthetic established in Phase 1, featuring gabled roofs, white fiber cement siding, earth-toned stone accents, and welcoming front porches framed by gracious columns.

