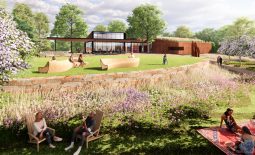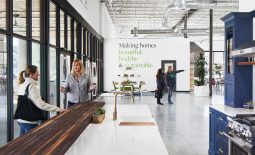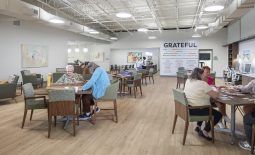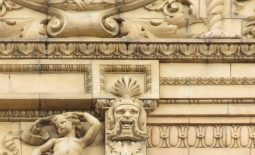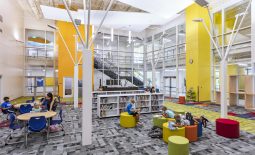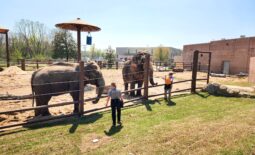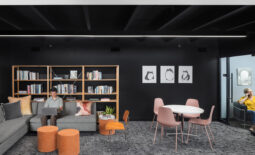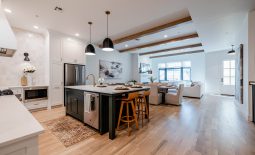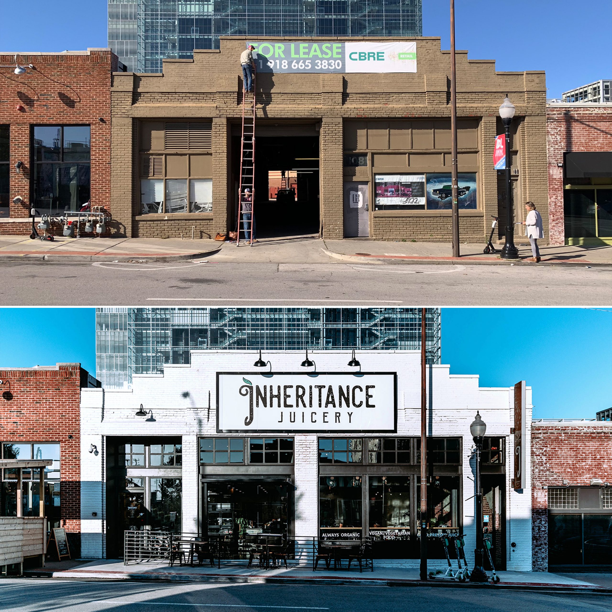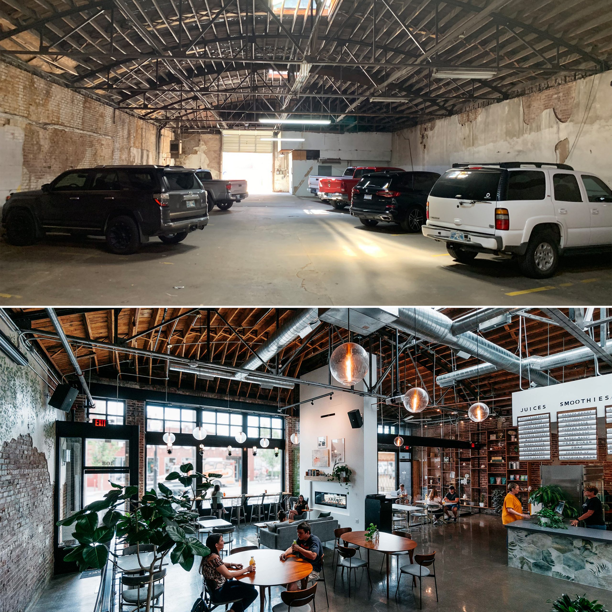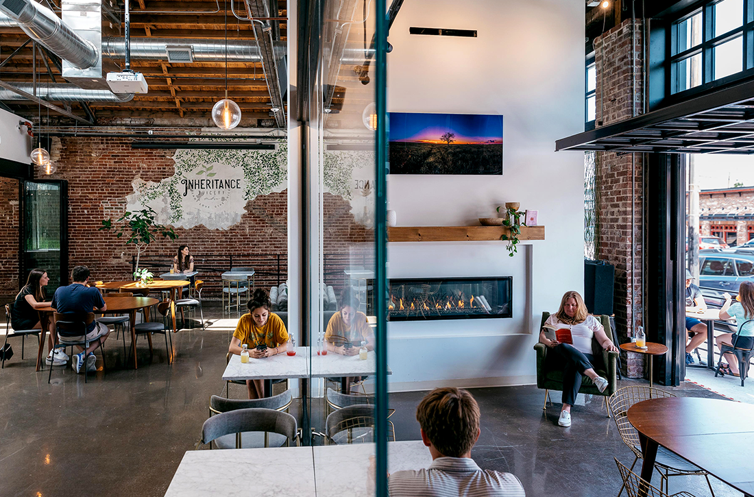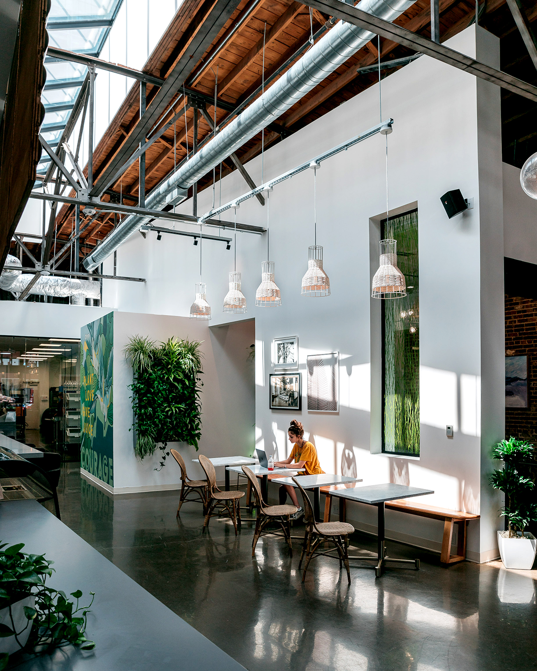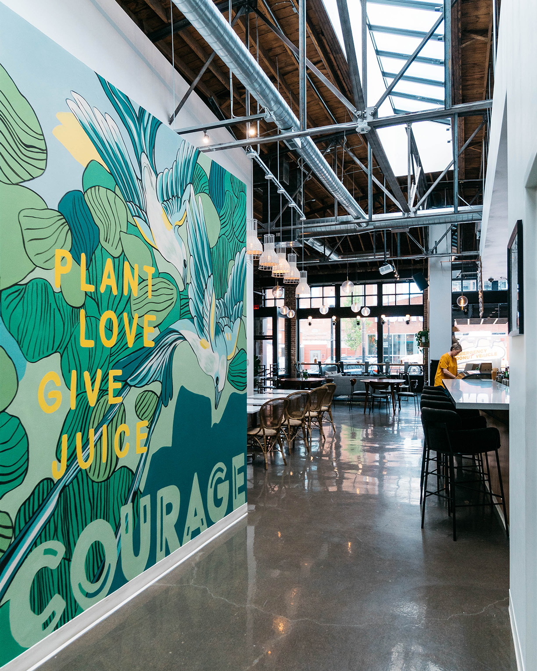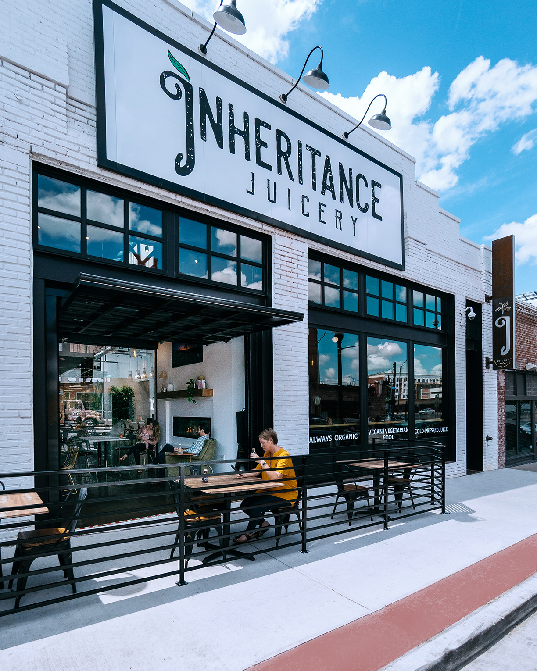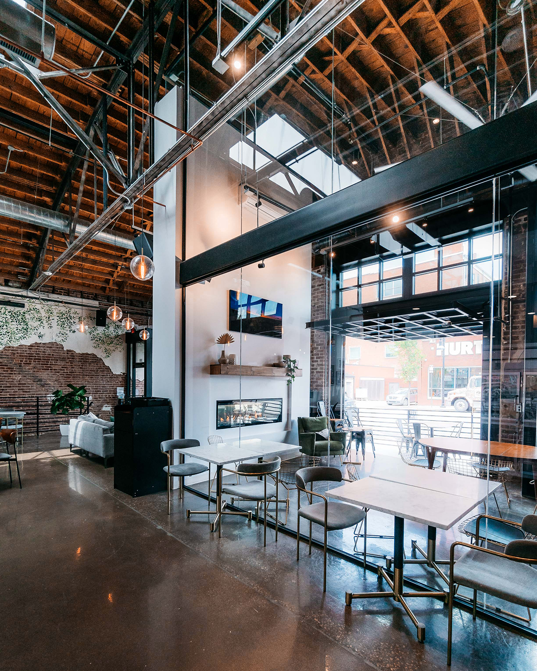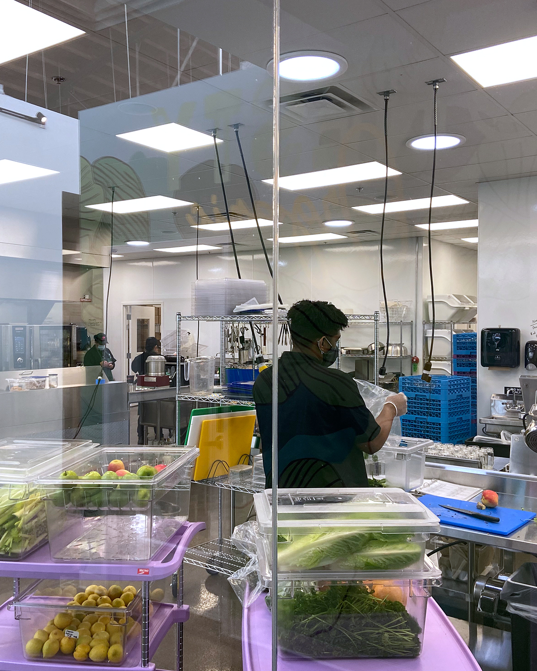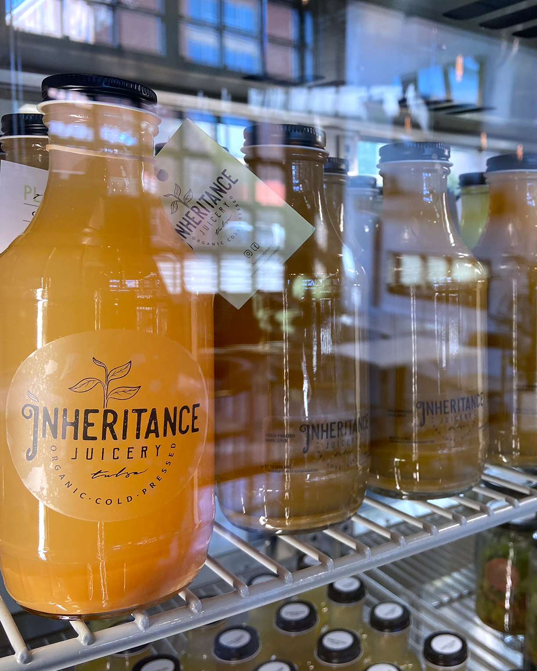This 100-year-old building spent the last 30 years as an indoor parking garage before being transformed into the bright, vibrant gathering space it is today. Capitalizing on the building’s existing elements with a focus on natural light, transparency, and community, the story of this building has been re-written for the next 100 years.
One goal of this renovation was to keep as many existing elements from the century-old building in their original form as possible. The vaulted ceiling and wood rafters were cleaned and preserved. Exposed brick and plaster were incorporated into the design. Additional new features such as raw wood shelves, concrete flooring, and signage were inspired by the existing elements.

