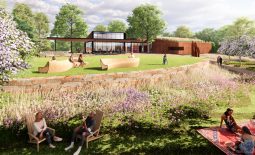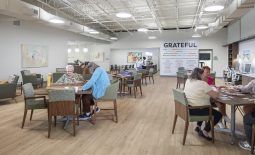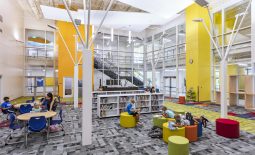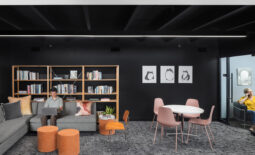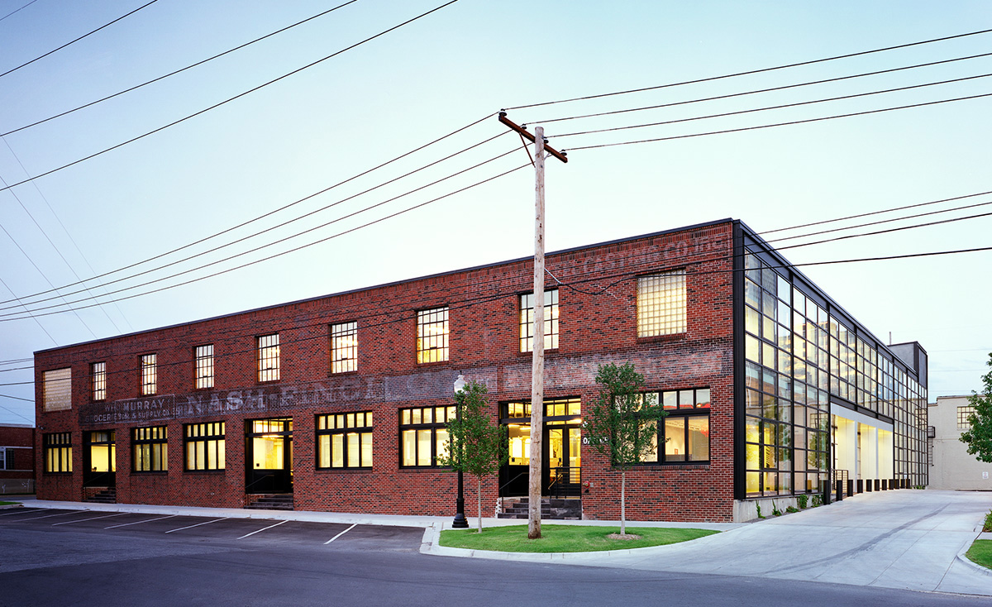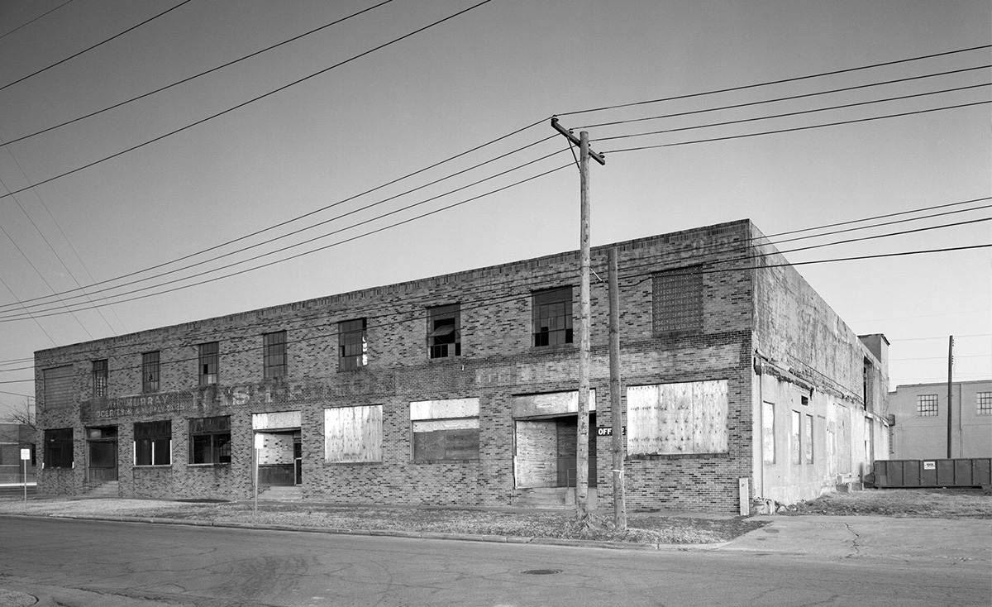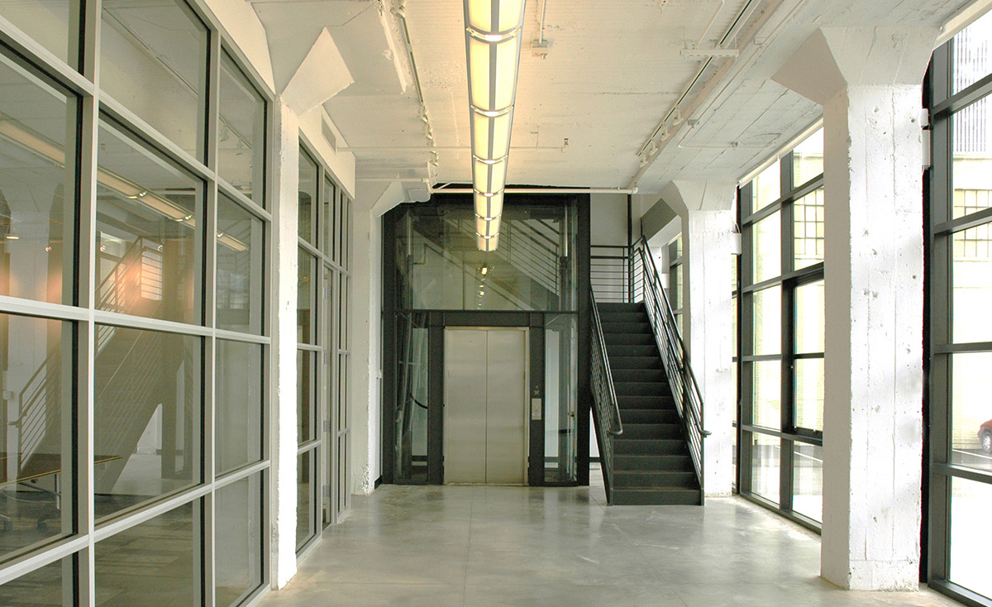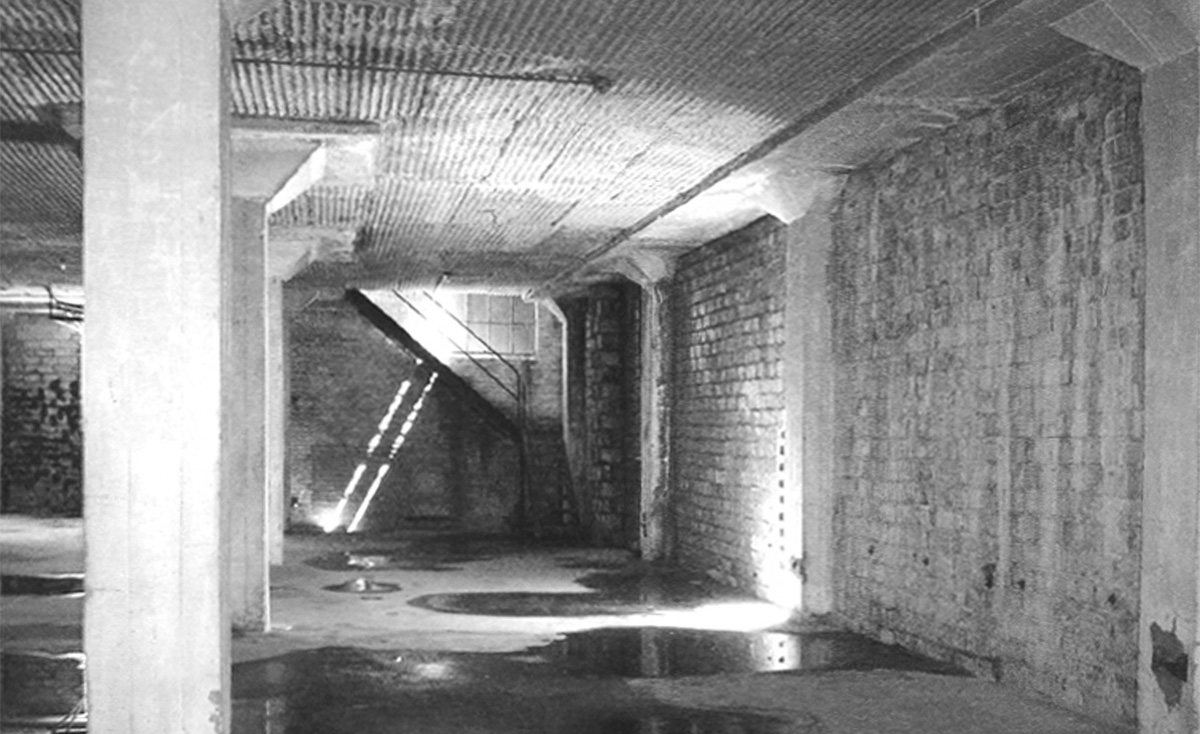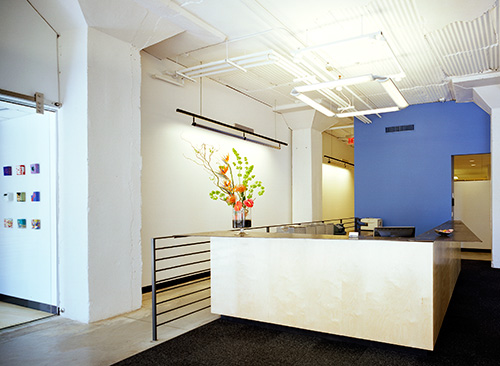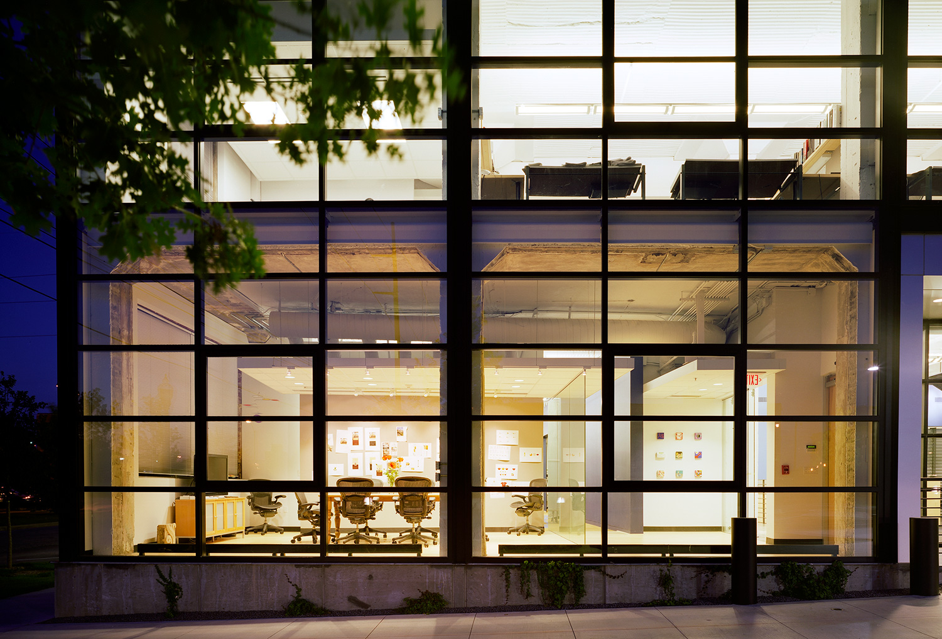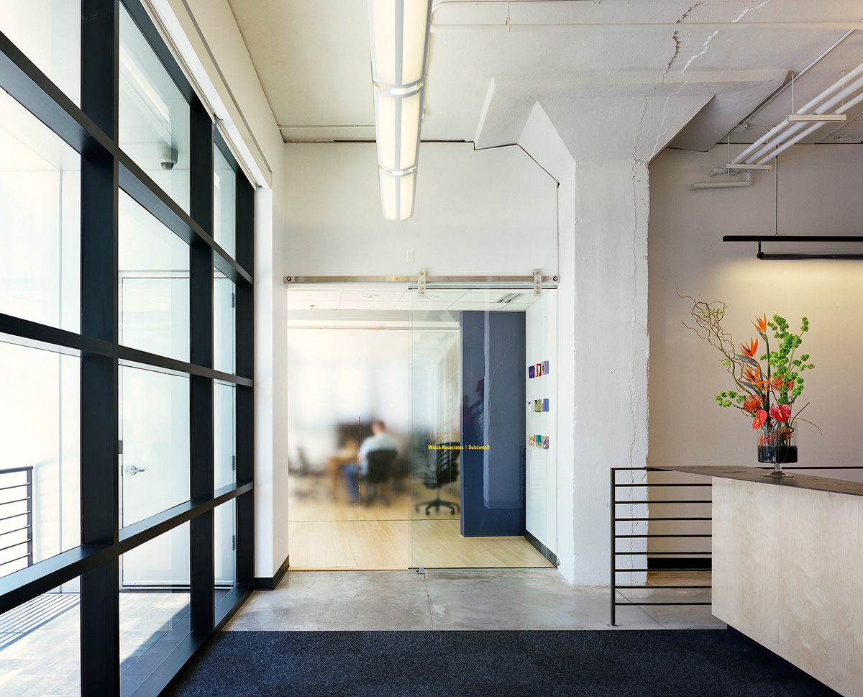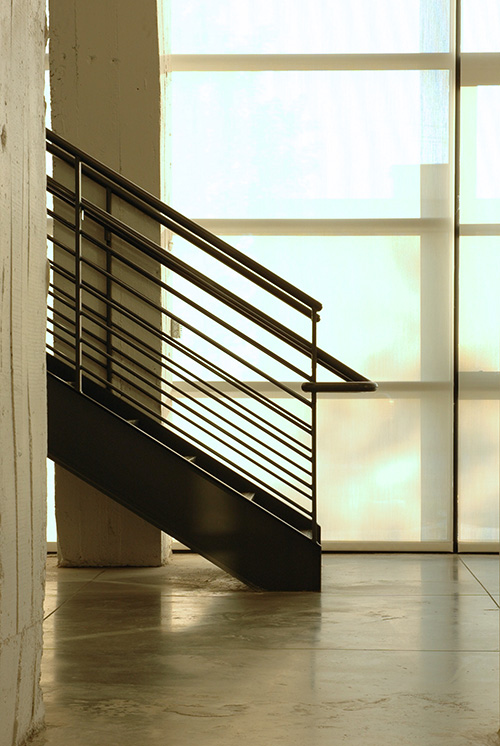Through the careful and imaginative use of light, space, materials, and technology, Narrate Design revitalized an old neglected warehouse in Tulsa’s Arts District into an impressive office space for Wallace Design Collective.
The original two-story, brick and concrete building was constructed in the 1920s as a grocery warehouse. Years of neglect left the building in poor repair, but its structural frame was sound, and most of the exterior masonry was intact. To keep the building’s industrial aesthetic, its walls, columns, and ceilings were simply cleaned and painted. All the building’s original steel windows were salvaged. Wood-frame and ground-floor windows were replaced with aluminum-frame windows that match the original profiles.
The structural frame and the underside of the structural slab were exposed to express the juxtaposition between the old and the new. This was the inspiration for the building’s interior design, which contrasts its rough concrete frame with smooth glass and light wood tones.

